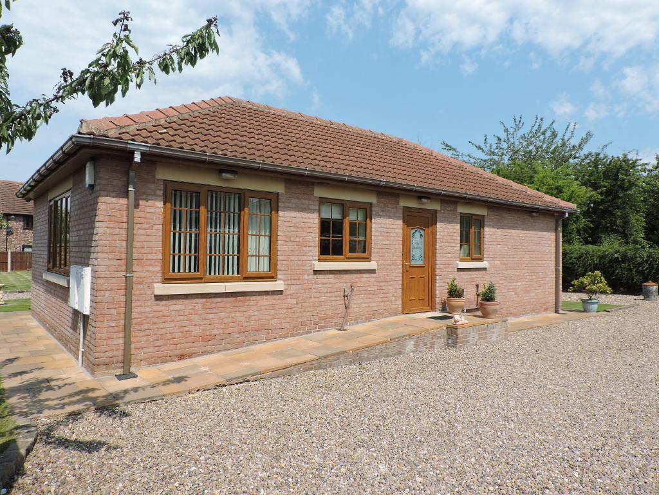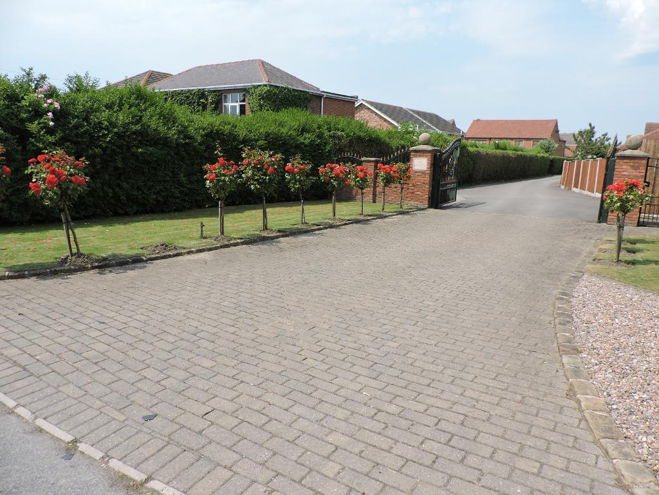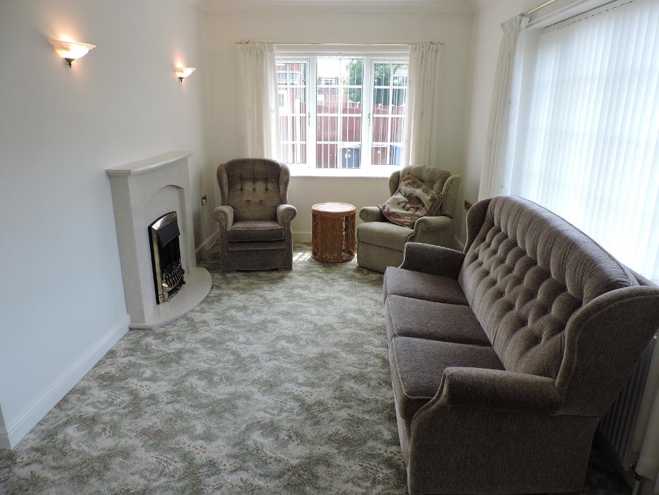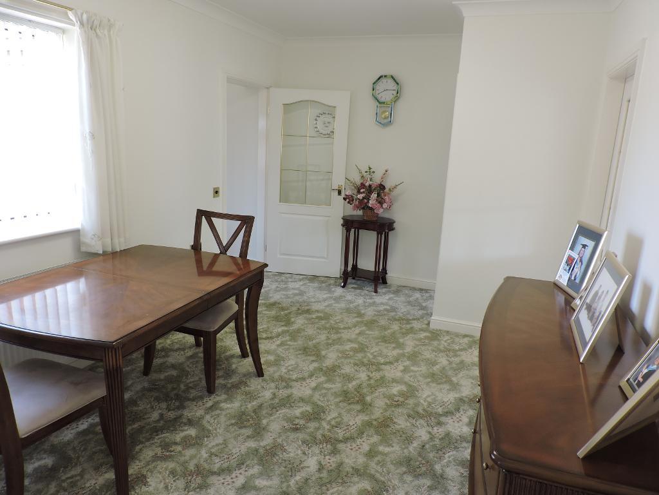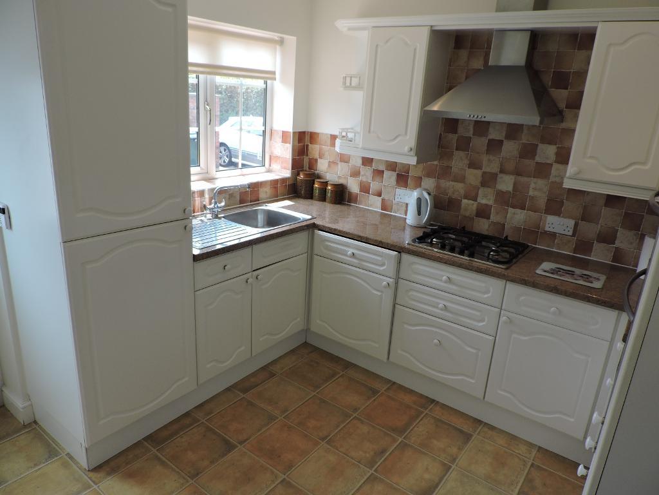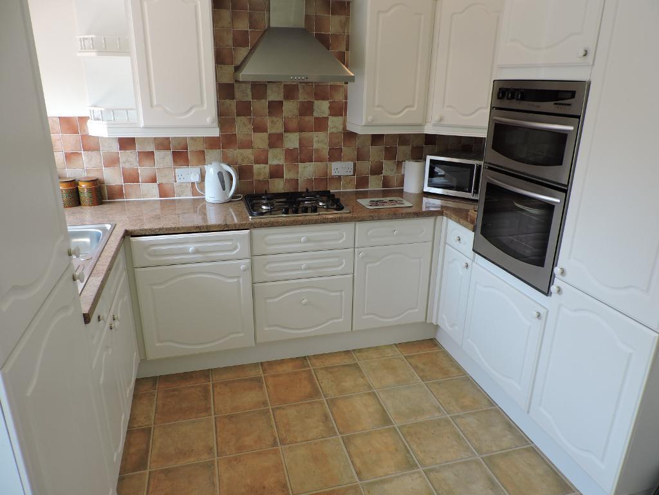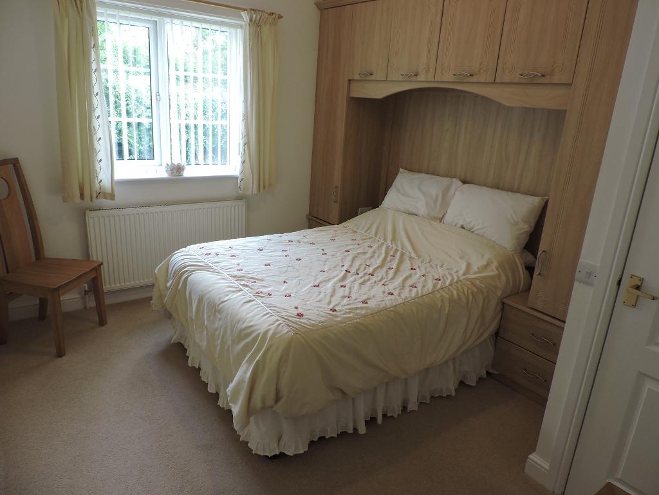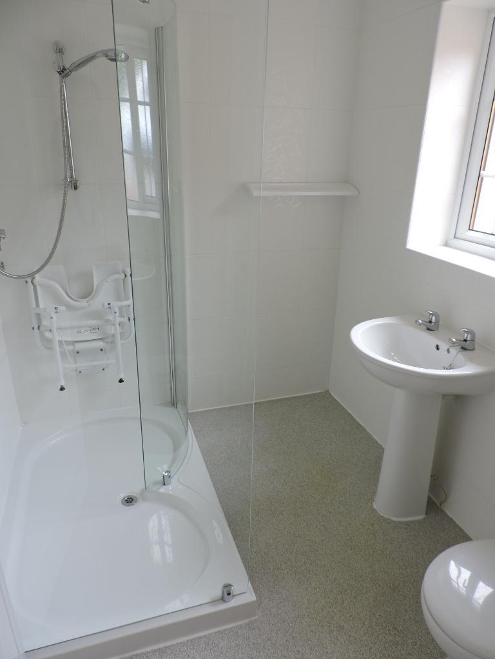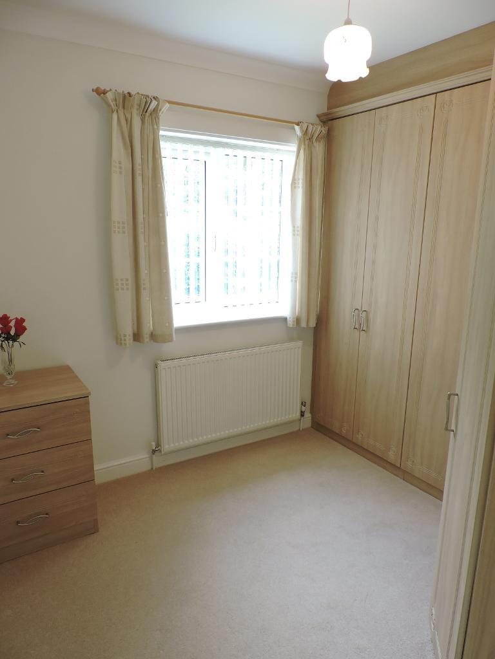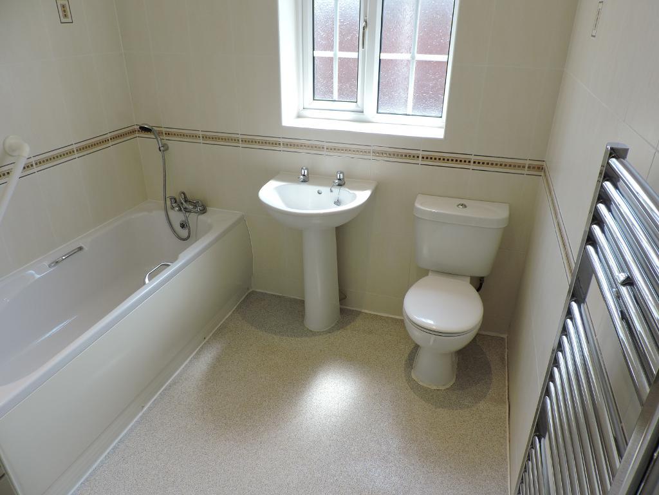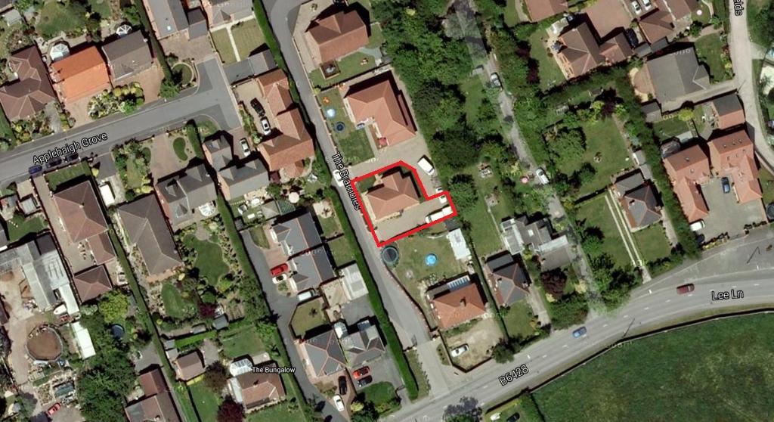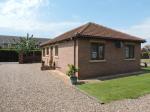2 Bedroom Bungalow For Sale | The Brambles, Lee Lane, Royston, Barnsley, S71 4TA | Offers in Excess of £165,000 Sold
Key Features
- Private, Individual and Spacious
- Two Bedrooms
- Detached Bungalow
- Prestigious Area
- Low Maintenance Gardens
- NO ONWARD CHAIN
- Viewings Encouraged
Summary
Private... Individual... Spacious...this charming two bedroom detached bungalow requires an internal inspection to fully appreciate the quality. Located in the prestigious area of Lee Lane and benefiting from good local amenities and superb transport links. The property boasts excellent living accommodation and low maintenance gardens with No Onward Chain...
Ground Floor
Entrance Hallway
Double glazed door gives access to the entrance hall and features window and door leading through to the Sitting / Dining Room.
Sitting/Dining Room
9' 8'' x 14' 6'' (2.97m x 4.45m) Spacious reception room featuring a double glazed window, door leading through to the inner hallway, door leading to the kitchen and archway giving access to the lounge.
Lounge
20' 0'' x 9' 1'' (6.1m x 2.77m) Featuring three double glazed windows allowing for generous levels of natural light. The focal point of the room is the electric fire with decorative surround and marble back and hearth.
Kitchen
9' 8'' x 10' 11'' (2.97m x 3.33m) Fitted with a range of wall and base units with an expanse of roll edge worktop space over incorporating a stainless steel sink unit with mixer tap over. Integrated appliances comprise of high level twin oven, hob and extractor canopy, integrated washer/ dryer along with separate fridge and freezer. To the floor is wooden tiled effect flooring whilst having complimentary splash back tiling to the walls. A double glazed window provides good levels of natural light and door gives access to the front garden / driveway area, which has ramped access.
Master Bedroom
9' 8'' x 12' 0'' (2.97m x 3.68m) Master Bedroom having fully fitted cupboards and wardrobes over the bed space whilst featuring a double glazed window and door leading through to the en-suite.
En-Suite
Fitted with a matching three piece suite comprising of a low flush WC, pedestal wash hand basin and large separate curved screen shower cubicle. There is a double glazed window with obscure glazing and full complimentary tiling to the walls.
Bedroom
9' 6'' x 12' 0'' (2.92m x 3.66m) Fitted with a bespoke range of wardrobes and drawer units. The room also boasts a double glazed window.
Family Bathroom
Fitted with a matching three piece suite comprising low flush WC, pedestal wash hand basin and panel bath with hand held shower attachment. There is complimentary tiling to the walls and a double glazed window with obscure glass.
Exterior
Outside
The property boasts well maintained garden areas to the rear and side of the bungalow, whilst boasting its own driveway allowing for parking of numerous vehicles. There is also the potential for a garage (subject to necessary planning).
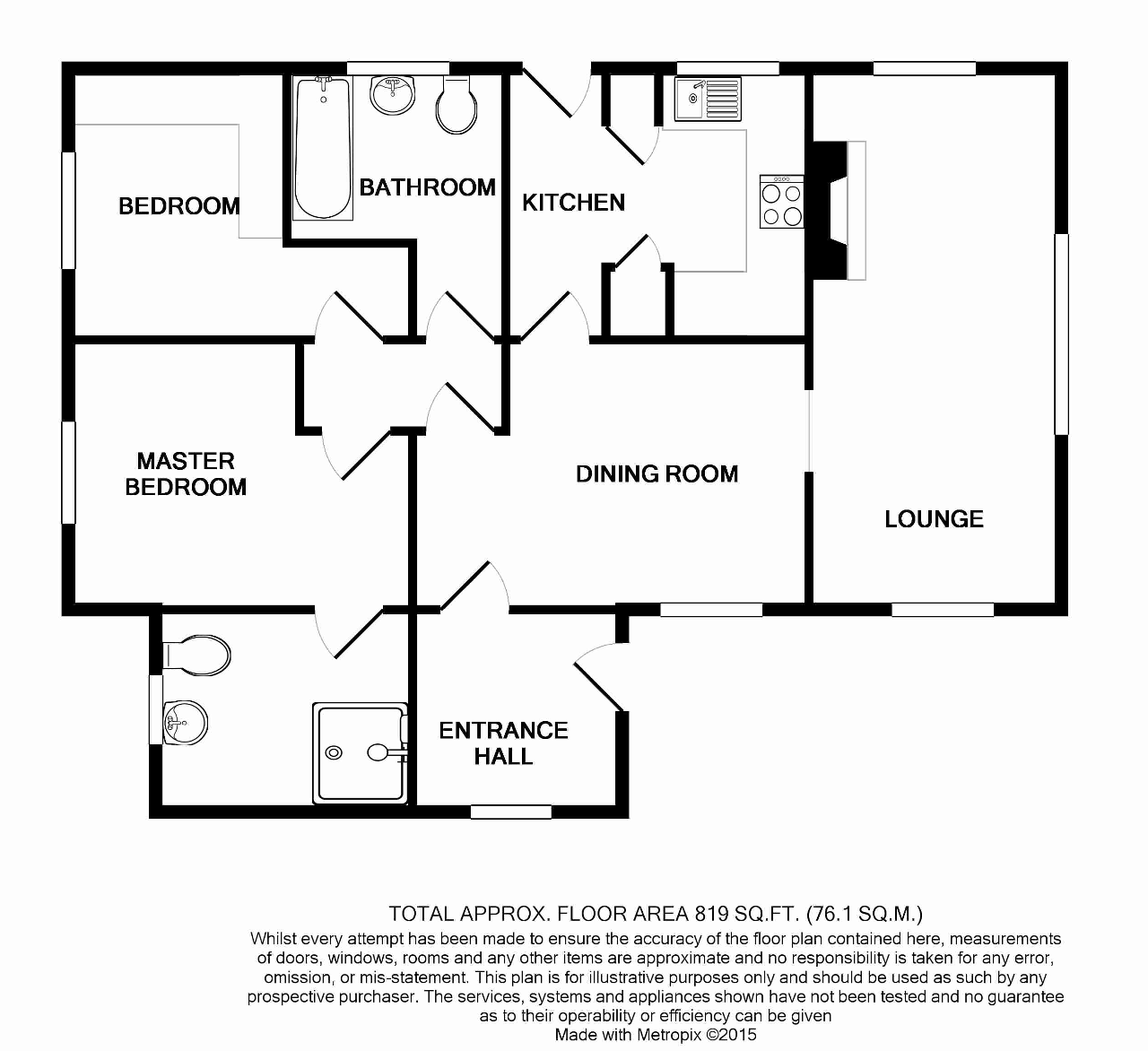
Energy Efficiency
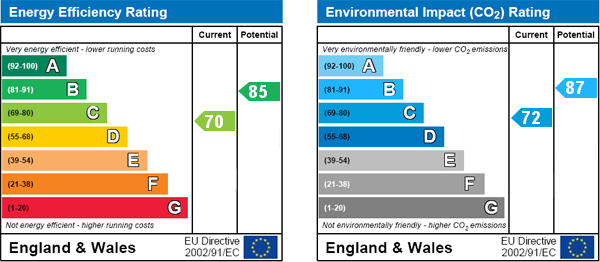
Additional Information
For further information on this property please call 01226747466 or e-mail sales@gatesestates.co.uk
Contact Us
Gates Estates, 196 Sheffield Road, Birdwell, Barnsley, South Yorkshire, S70 5TD
01226747466
Key Features
- Private, Individual and Spacious
- Detached Bungalow
- Low Maintenance Gardens
- Viewings Encouraged
- Two Bedrooms
- Prestigious Area
- NO ONWARD CHAIN

