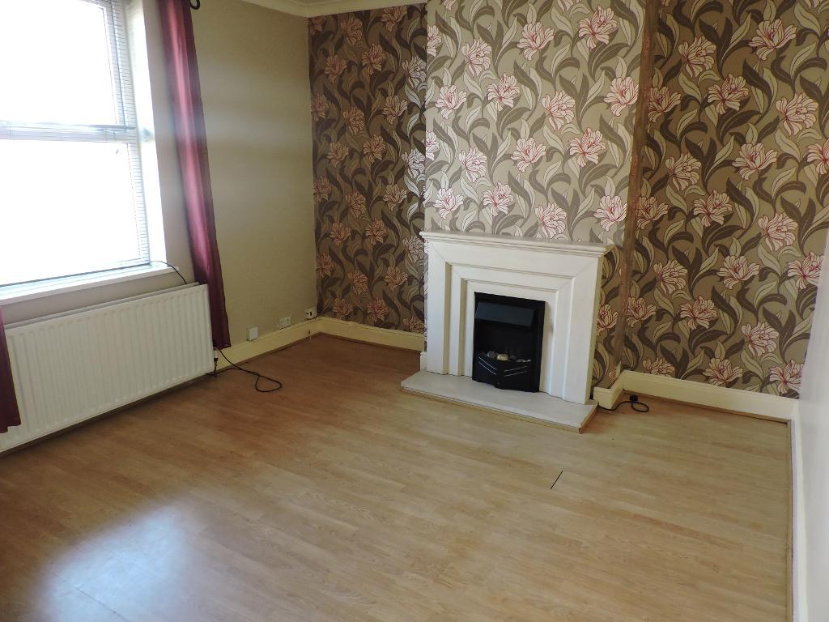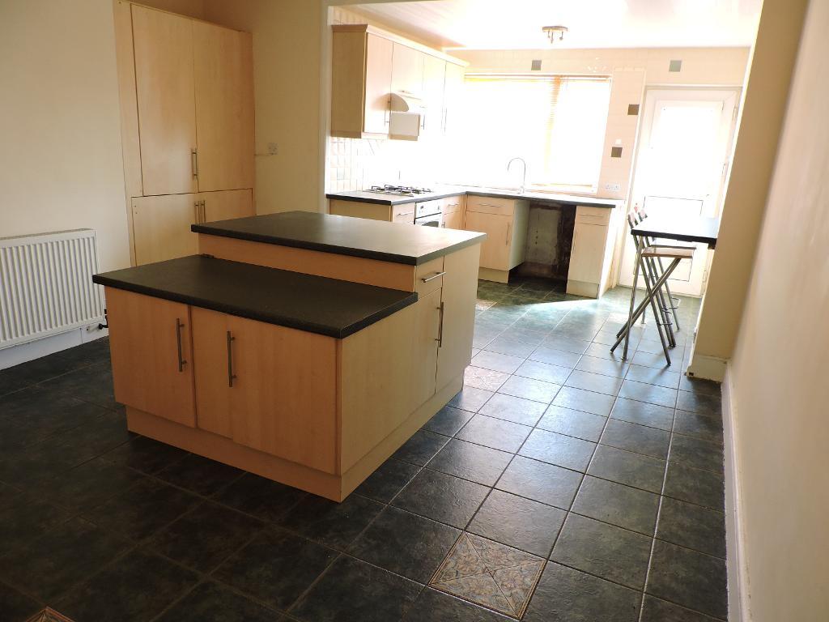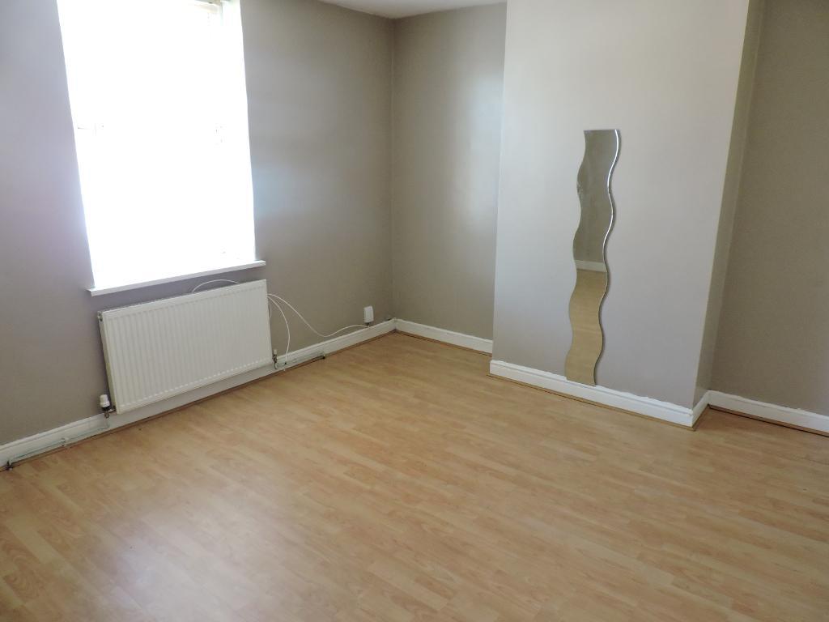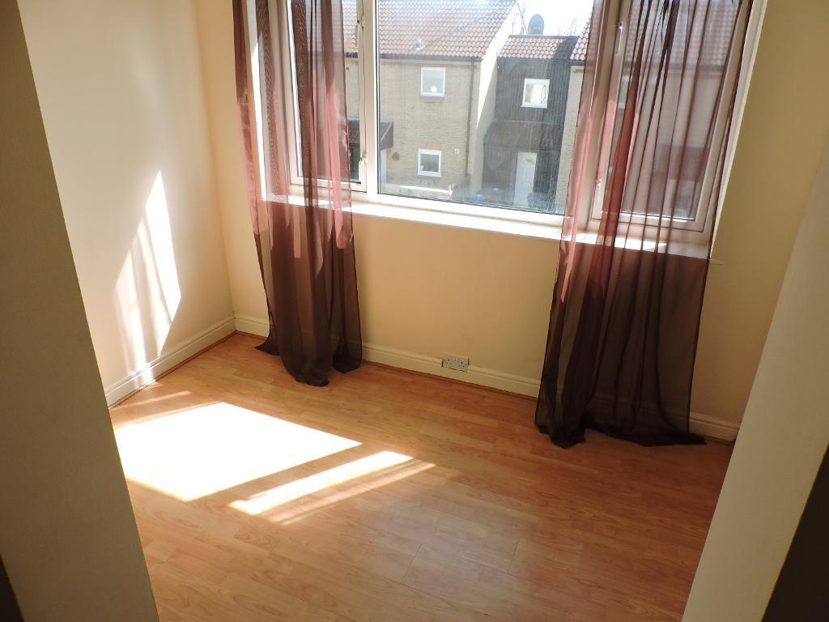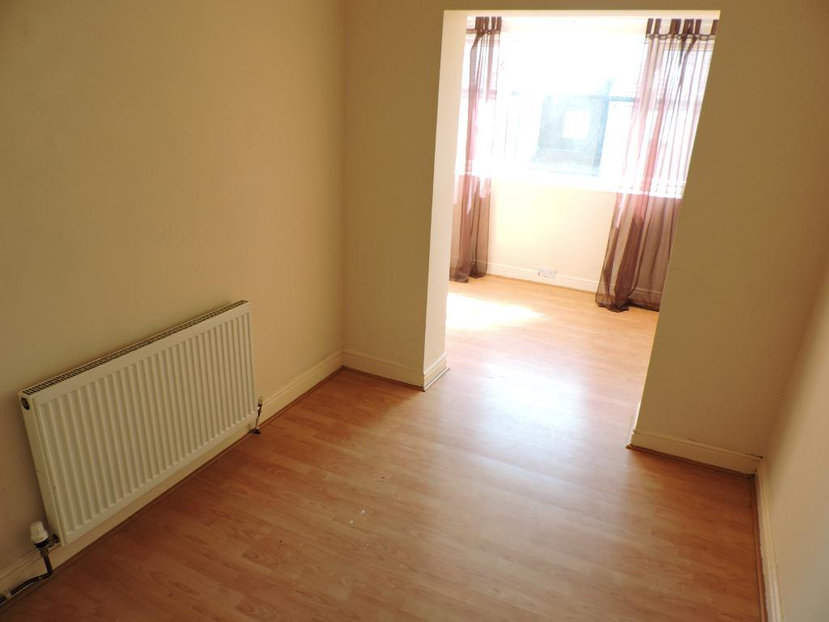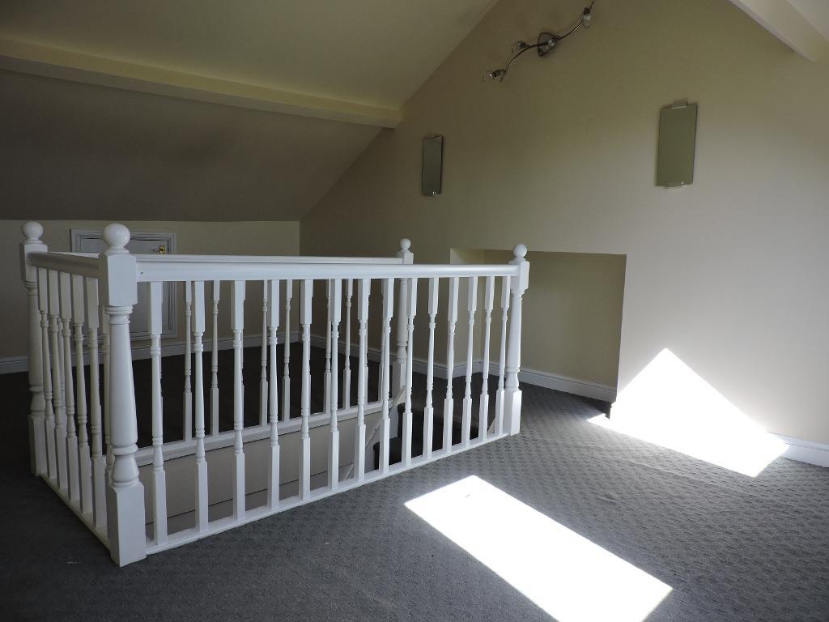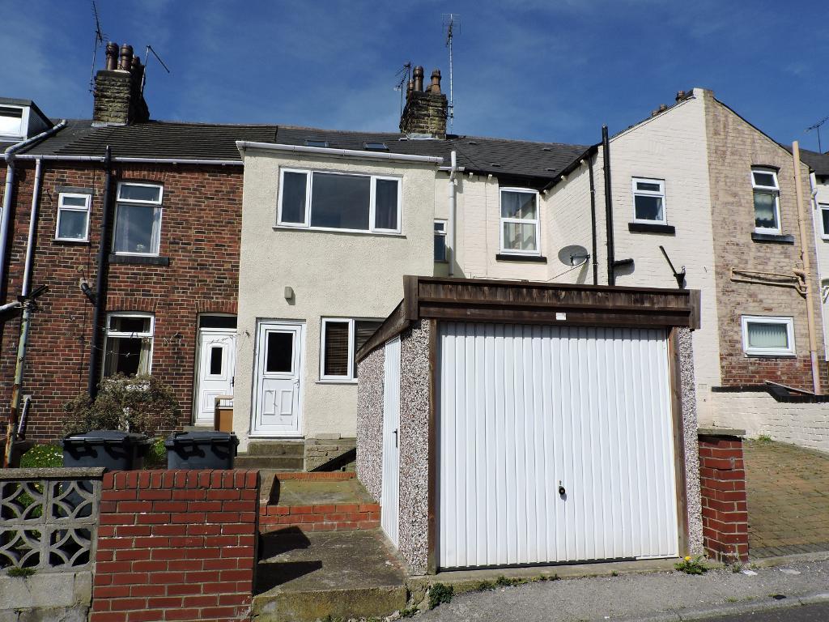3 Bedroom Terraced For Sale | Park Road, Worsbrough, Barnsley, South Yorkshire, S70 5AL | Offers in Region of £75,000 Sold STC
Key Features
- DOUBLE REAR EXTENSION
- NO CHAIN
- POPULAR LOCATION
- GARAGE - DETACHED
- 3 GOOD SIZED BEDROOMS
- VIEWING ADVISED
Summary
**NO ONWARD CHAIN** GATES ESTATES ARE PLEASED TO OFFER THIS WELL PRESENTED, 3 BED PROPERTY WITH HMO POTENTIAL.
Located in the popular Worsbrough area and featuring excellent local amenities and commuter links by bus, train or motorway.
The property boasts a double storey rear extension, detached garage, large modern kitchen diner and three bedrooms. Ideal investment property.
Ground Floor
Lounge
11' 8'' x 14' 3'' (3.58m x 4.36m) A spacious and well presented front facing reception room. Featuring modern laminate flooring, double glazed window with complimentary blind, curtain pole and curtains, decorative coving to the ceiling and central heating radiator. The focal point of the room is the coal effect electric fire with modern surround and hearth. A door leads through to the inner hallway.
Inner hallway
Providing access to the kitchen diner and stairs rising to the first floor landing.
Dining Area
13' 4'' x 14' 3'' (4.07m x 4.36m) A spacious and well presented dining area, featuring coving to the ceiling, tiled flooring and useful cupboards which also houses the Baxi combination boiler serving the hot water and central heating system. The room provides access to the cellar and open plan through to the kitchen area. A mobile central island provides additional storage and worktop space. The room lends itself to family mealtimes and socializing.
Kitchen area
8' 0'' x 9' 6'' (2.44m x 2.91m) Fitted with a range of wall and base units with an expanse of roll edge worktop space over incorporating a single drainer sink unit with complimentary Swan neck tap. Integrated appliances comprise of Hygena electric oven and Neff gas hob with extractor canopy over. There is a breakfast bar area, plumbing and space for an automatic washing machine and door giving access to the rear garden.
First Floor
Landing
Providing access to the bathroom and two bedrooms with further stairs rising to the second floor.
Bedroom
11' 11'' x 14' 2'' (3.64m x 4.32m) A spacious and well presented front facing bedroom, with double glazed window with complimentary blind, central heating radiator and modern laminate flooring.
Bedroom
17' 8'' x 7' 7'' (5.41m x 2.34m) A second well presented and well proportioned bedroom with modern laminate flooring, central heating radiator and double glazed window with complimentary blind.
Bathroom
Fitted with a matching three piece suite comprising of low flush WC, pedestal wash hand basin and panel bath with Gainsbrough shower over. There is complimentary part tiling to the walls and cushion flooring. There is also a double glazed window with obscure glass and a central heating radiator.
Second Floor
Bedroom
18' 5'' x 12' 7'' (5.62m x 3.85m) A third spacious and well presented bedroom. With two Velux windows, central heating radiator and useful eaves storage.
Exterior
Garden
The rear of the property features a small enclosed garden area.
Garage
The property boasts a detached garage with up and over door.
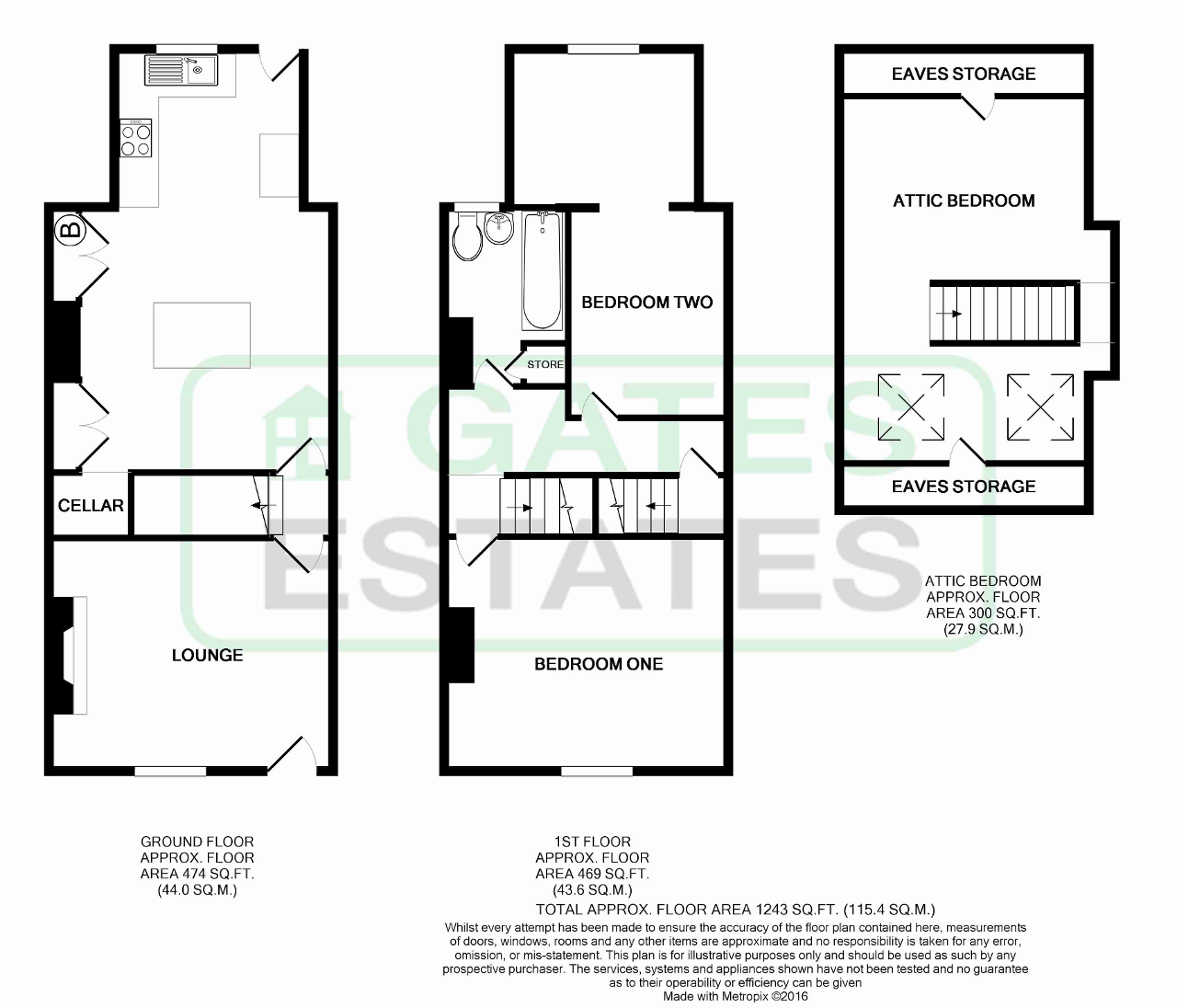
Energy Efficiency
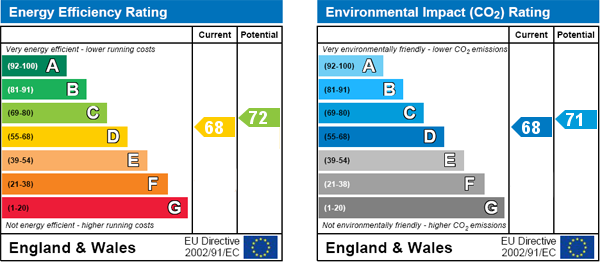
Additional Information
For further information on this property please call 01226747466 or e-mail sales@gatesestates.co.uk
Contact Us
Gates Estates, 196 Sheffield Road, Birdwell, Barnsley, South Yorkshire, S70 5TD
01226747466
Key Features
- DOUBLE REAR EXTENSION
- POPULAR LOCATION
- 3 GOOD SIZED BEDROOMS
- NO CHAIN
- GARAGE - DETACHED
- VIEWING ADVISED
