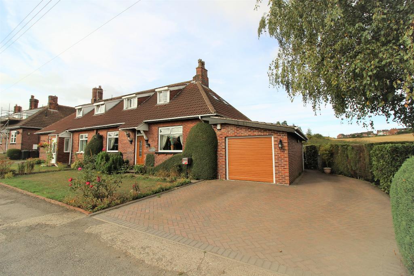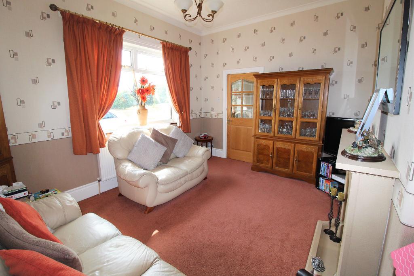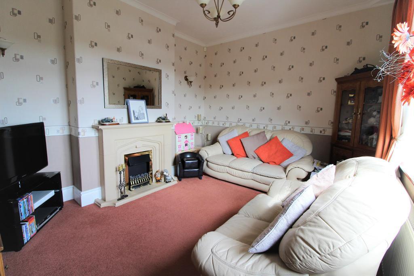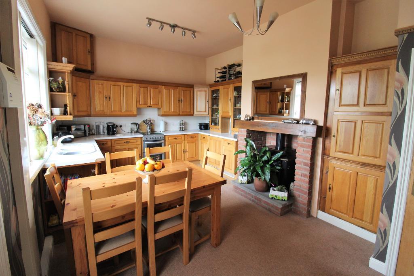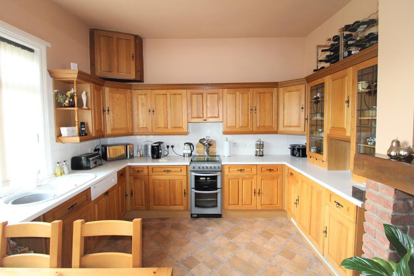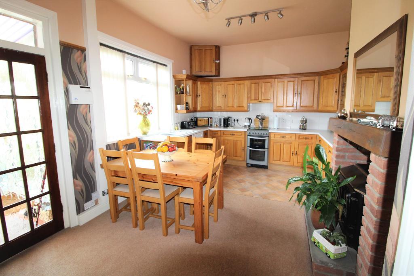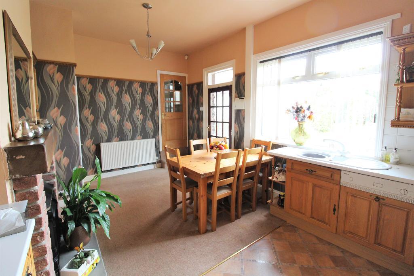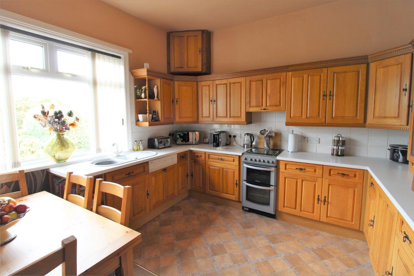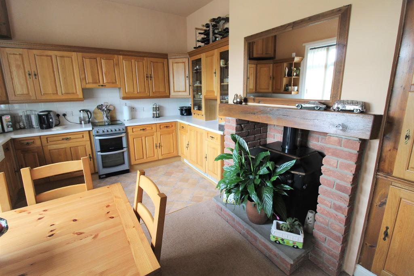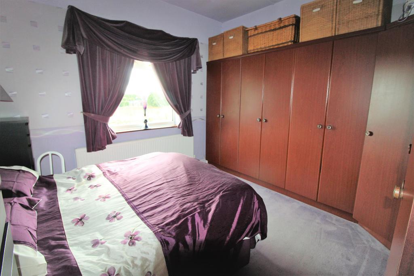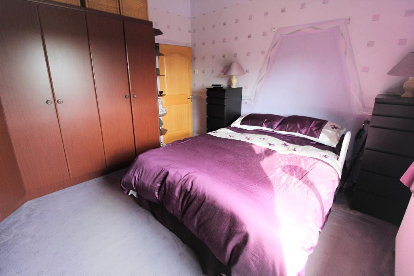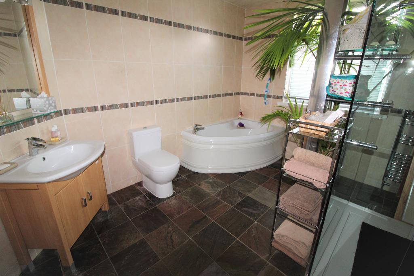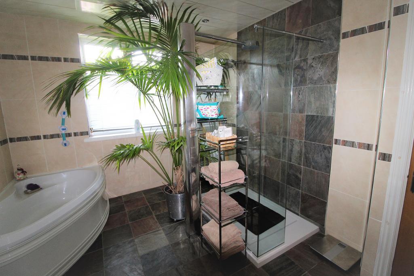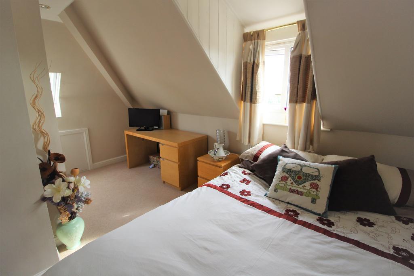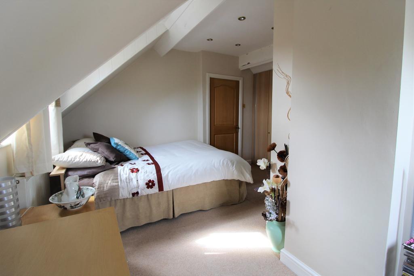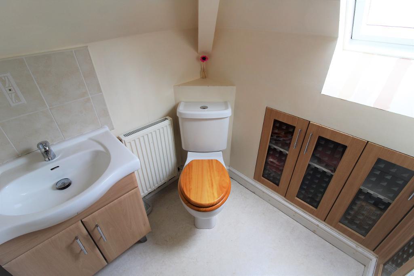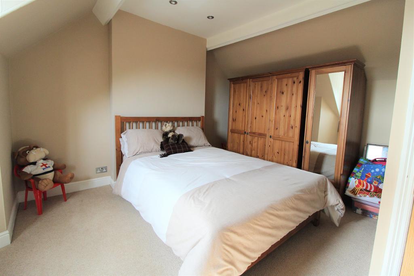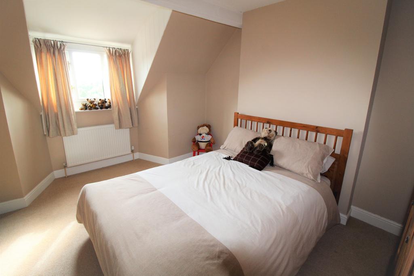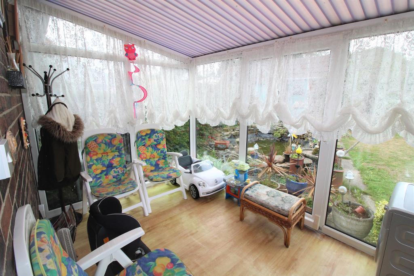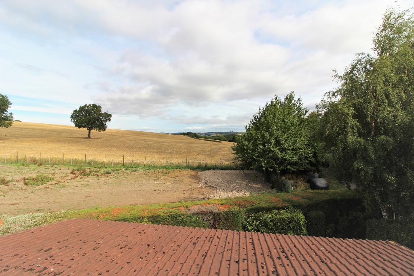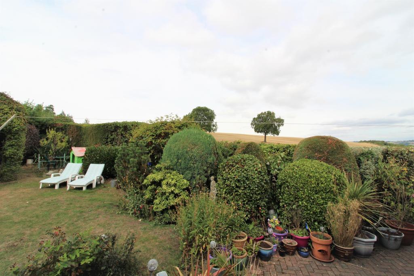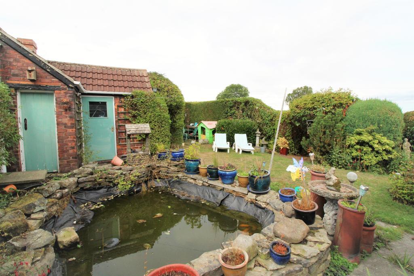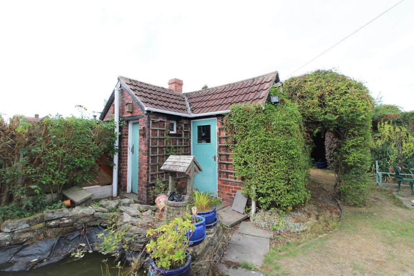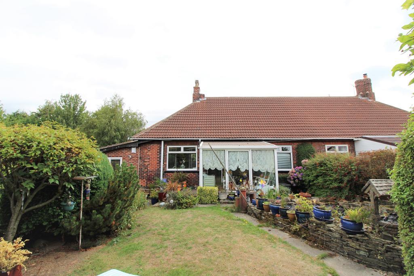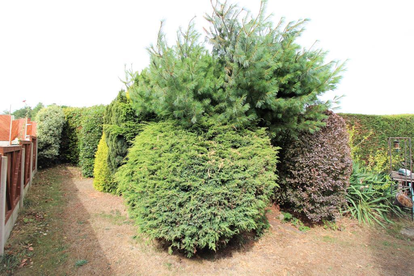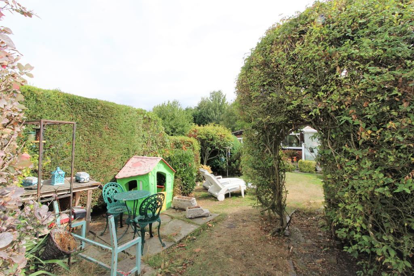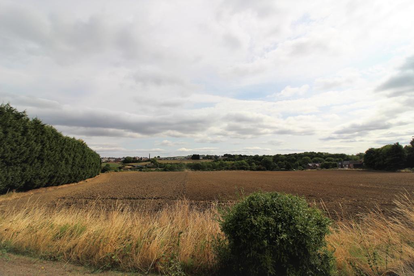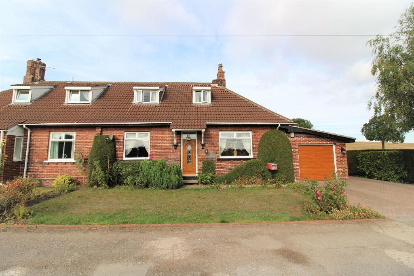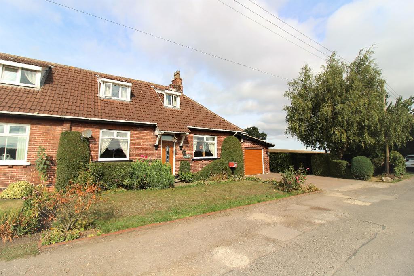3 Bedroom Bungalow For Sale | Knoll Cottages, Pilley, Barnsley, South Yorkshire, S75 3BP | Offers in Region of £240,000 Sold
Key Features
- Three bedrooms
- Spacious accomodation
- Popular Location
- Driveway and integral garage
- Well presented
- Viewing advised
Summary
Situated in a stunning location just outside Pilley village, surrounded by fabulous open country side on three sides is this superb three-bedroom semi detached dormer bungalow. Fabulously spacious and extremely well-presented throughout, this stunning family home needs to be viewed to appreciate the excellent accommodation on offer.
Ground Floor
Entrance Hallway
The front entrance door opens into a spacious and well-presented hallway which in turn gives access to all ground floor rooms and features neutral carpet, neutral décor and central heating radiator. A large under stairs cupboard provides a good amount of storage.
Lounge
14' 1'' x 12' 1'' (4.3m x 3.7m) A light and spacious lounge featuring a large double-glazed window over-looking the front of the property, neutral coloured wallpaper to the walls, coloured carpet and double radiator. The focal point to the room is the modern cream coloured fire surround and hearth with inset gas fire.
Dining kitchen
18' 0'' x 11' 9'' (5.5m x 3.6m)
Dining Kitchen 5.50m x 3.60m (18"1" x 11"11")
Fabulously spacious and extremely well-presented, the superb kitchen area is fitted with an array of matching wooden wall and base units with modern white worktops over. The kitchen also features an integrated dishwasher, free standing cooker, one and half bowl white sink, vinyl flooring and white tiled splash back to the walls. The fabulous size dining area features neutral carpet to the floor, feature wallpaper to the walls and a beautiful brick fireplace with inset coal burner (capped off). A large double-glazed window over-looking the rear garden and the stunning views beyond provides a good supply of natural light and the rear door fives access to the conservatory to the rear.
Conservatory
11' 5'' x 7' 6'' (3.5m x 2.3m)
Conservatory 3.50m x 2.30m (11"6" x 7"8")
A wonderful addition to the property is the conservatory extension to the rear which features, laminate flooring, neutral décor and gives access to the rear garden and the beautiful views beyond.
Bedroom One
14' 1'' x 12' 5'' (4.3m x 3.8m) Accessed from the hallway, this ground floor double-bedroom features large double-glazed window over-looking the front of the property and the views beyond, a good range of built in wardrobes, pastel coloured décor and modern grey carpet.
Bathroom
11' 9'' x 9' 10'' (3.6m x 3m) An extremely spacious and stylish family bathroom featuring a matching four-piece suite in white comprising of good size corner bath, wc, wooden vanity unit with inset sink and beautiful glass shower cubicle. The bathroom also features fully tiled walls and floor, chrome towel radiator and down lights to the ceiling.
First Floor
Master Bedroom
14' 1'' x 12' 1'' (4.3m x 3.7m) A large double first floor bedroom featuring neutral coloured décor and carpet, built in wardrobes and central heating radiator and double-glazed window to the front of the property and Velux window to the side both offering excellent views.
Ensuite
Accessed from the master bedroom is the modern and well-presented en-suite shower room which features a matching three-piece suite comprising of wc, wooden vanity unit with inset sink and built in shower cubicle. The en-suite also features, vinyl flooring, obscure Velux window, central heating radiator and useful built in storage cupboards.
Bedroom two
14' 1'' x 12' 5'' (4.3m x 3.8m) A third double bedroom featuring neutral coloured décor and carpet, central heating radiator, down lights to the ceiling and double-glazed window to the front of the property with amazing views.
Exterior
Garage
23' 11'' x 11' 1'' (7.3m x 3.4m)
Garage 7.30m x 3.4m (23"11" x 11"2")
A fabulous size garage featuring large electric doors and double-glazed doors to the rear giving access to the rear garden. The garage houses the central heating Glow Worm combi boiler.
Gardens
To the front of the property a block paved driveway gives access to the large garage and a pathway leads to the front entrance door. The front garden is mainly lawn area with borders filled with plants and shrubs.
To the rear of the property is a wonderful private garden featuring a good size lawn area, large pond and an abundance of mature shrubs and trees. A pretty brick outbuilding provides ample storage space for garden equipment. Beyond the garden on three size the views over open fields are simply amazing.
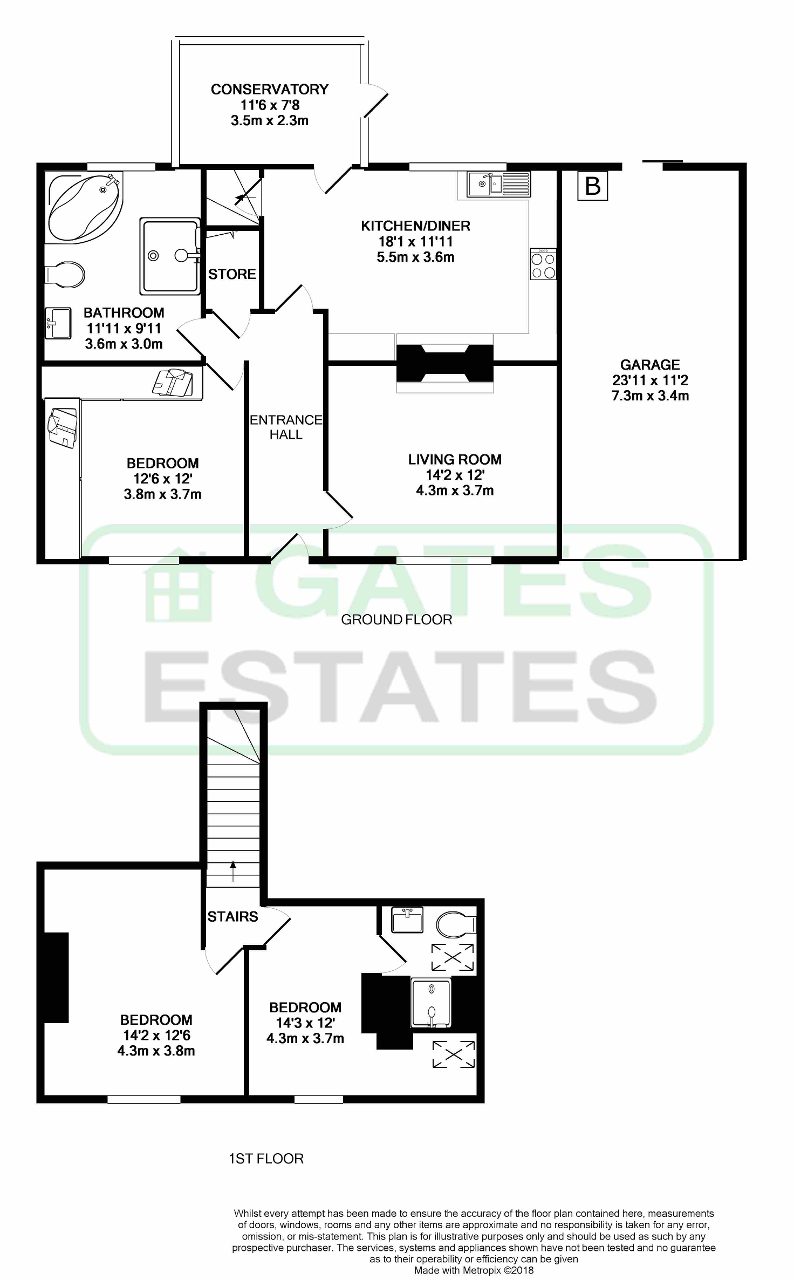
Additional Information
For further information on this property please call 01226747466 or e-mail sales@gatesestates.co.uk
Contact Us
Gates Estates, 196 Sheffield Road, Birdwell, Barnsley, South Yorkshire, S70 5TD
01226747466
Key Features
- Three bedrooms
- Popular Location
- Well presented
- Spacious accomodation
- Driveway and integral garage
- Viewing advised
