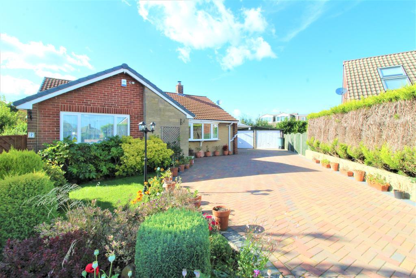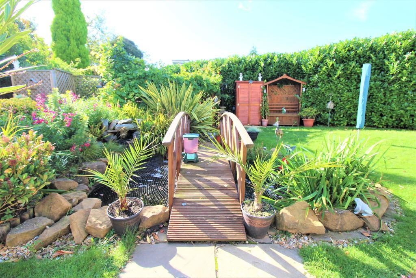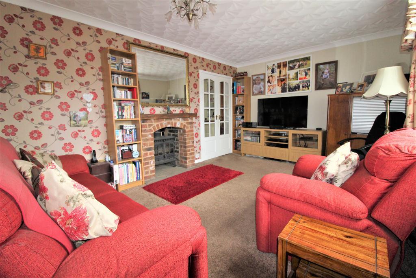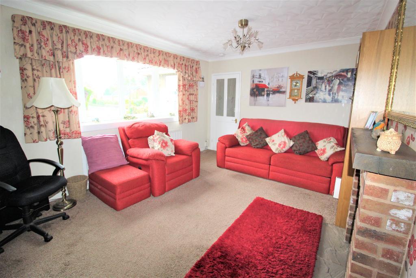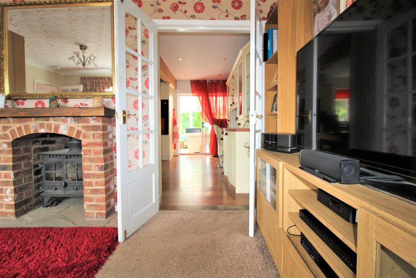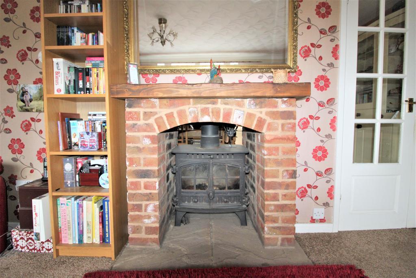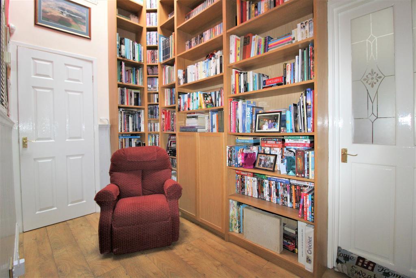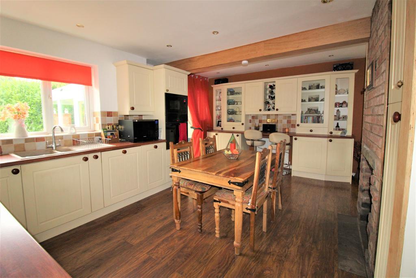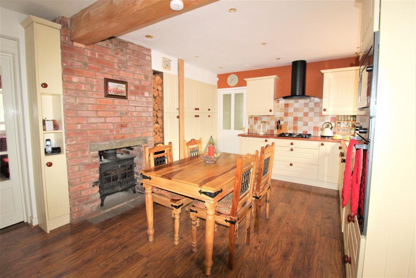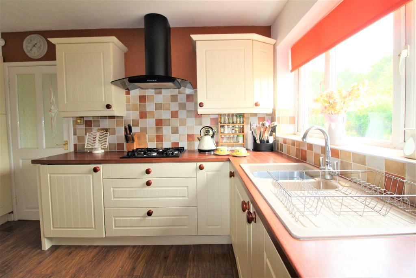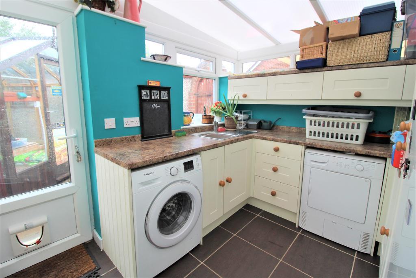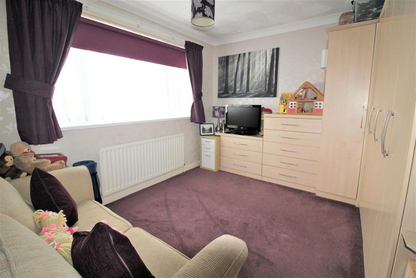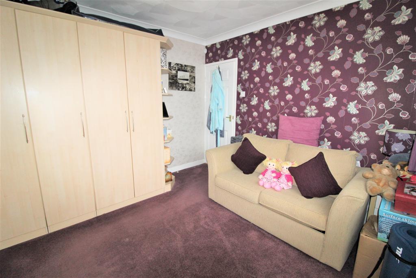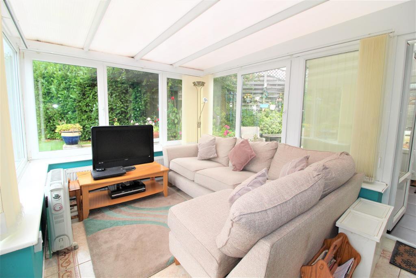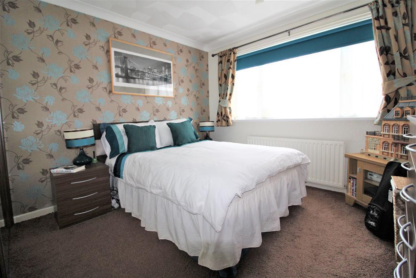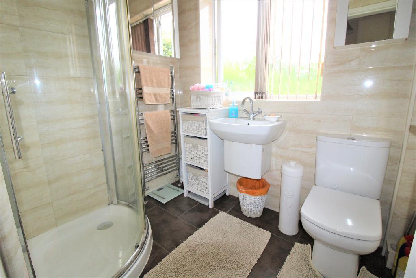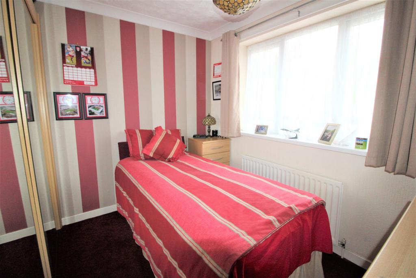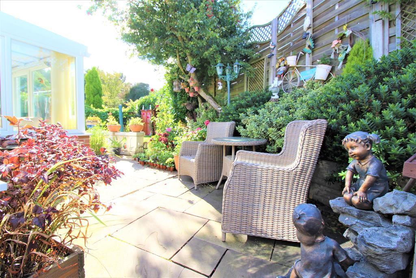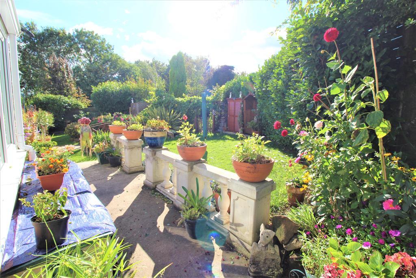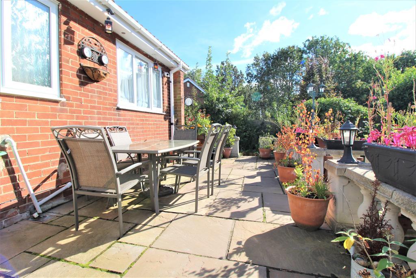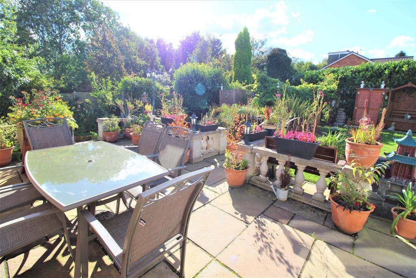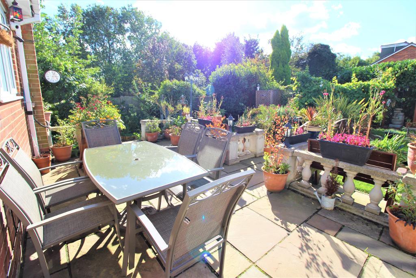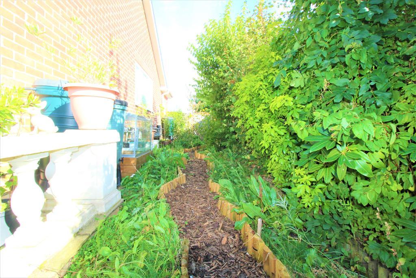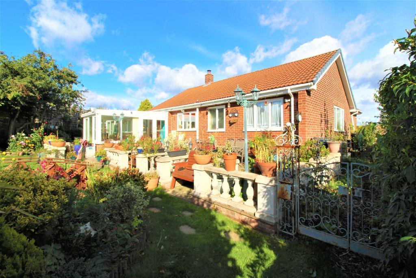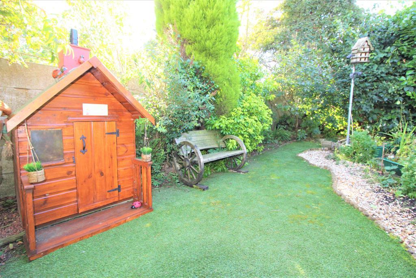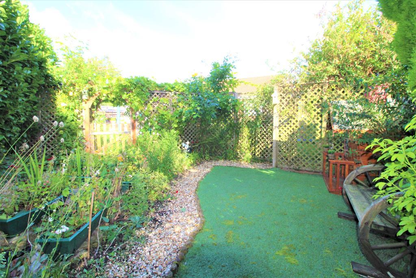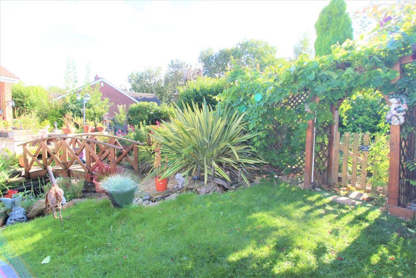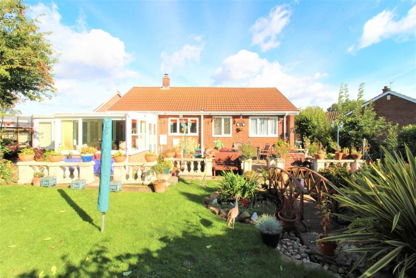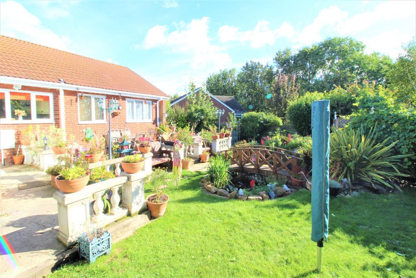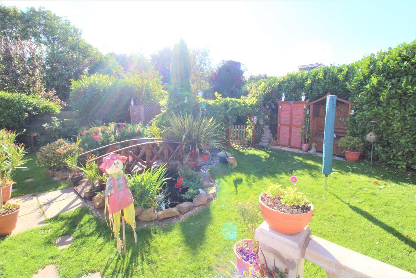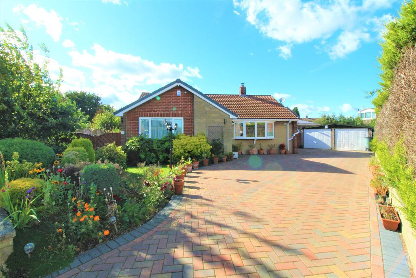3 Bedroom Bungalow For Sale | Links View, Staincross, Barnsley, South Yorkshire, S75 6PA | Offers in Excess of £260,000 Sold STC
Key Features
- SPACIOUS DETACHED BUNGALOW
- STAINCROSS LOCATION
- DETACHED DOUBLE GARAGE
- BLOCK PAVED DRIVEWAY
- GAS CENTRAL HEATING
- DOUBLE GLAZED THROUGHOUT
- CONSERVATORY
- EXCELLENT TRANSPORT LINKS
- EASY ACCESS TO JUNCTION 38 OF THE M1
- BEAUTIFUL GARDENS
Summary
**LARGE BUNGALOW IN STAINCROSS WITH BEAUTIFUL GARDENS AND DETACHED DOUBLE GARAGE** A beautiful example of a Bungalow in an extremely sought after area, located in the corner of a cul-de-sac with fully enclosed gardens which aren't overlooked.
Ground Floor
Entrance Hallway
11' 1'' x 5' 9'' (3.39m x 1.77m) Accessed via the entrance porch and includes a Velux skylight allowing natural light to come flooding in. The spaciousness on offer is currently being used as a library and "snug" area.
Living room
11' 2'' x 16' 1'' (3.42m x 4.92m) Spacious living area with large double glazed bay window, carpeted flooring and modern radiator. Also on offer is an open fireplace which is open into the kitchen/diner. Access is also provided to the kitchen/diner via the French doors.
Kitchen/diner
12' 7'' x 17' 5'' (3.86m x 5.32m) A further spacious room which has ample wall and base units including a 1.5 sink and drainer with mixer tap over. Integrated appliances include gas hob with extractor fan over, double over counter oven and full sized dishwasher. The flooring is wood effect laminate and there is also a radiator and breakfast bar. Access is also given to the conservatory.
Conservatory
12' 10'' x 9' 4'' (3.92m x 2.87m) A great addition to the property which allows ample light into the property. It boasts tiled flooring, double glazed windows and modern radiator. Access is given to the rear garden and also through to the Utility room.
Utility room
12' 5'' x 7' 10'' (3.8m x 2.4m) A further addition which has ample space underneath the worktop for an automatic washing machine and dryer. There are also extra wall and base units with worktop and single sink and drainer.
Bedroom One
10' 9'' x 12' 1'' (3.28m x 3.7m) A large double bedroom which has a large double glazed window, carpeted flooring and modern radiator.
Bedroom two
10' 5'' x 12' 0'' (3.19m x 3.68m) A further large double bedroom to the front of the property which has carpeted flooring, double glazed window and modern radiator. It also has fully integrated wardrobes and drawers.
Bedroom three
9' 1'' x 12' 1'' (2.77m x 3.7m) A double bedroom to the rear of the property with carpeted flooring, double glazed window and modern radiator.
Bathroom
5' 4'' x 6' 9'' (1.64m x 2.06m) A large shower room with low flush WC, pedestal wash basin and large corner shower cubicle. The flooring and walls are tiled and there is also a large double glazed window with obscured glass.
Exterior
Front
To the front of the property is a large block paved driveway with small lawned area. Access is provided to the rear of the property to the spacious double garage which boasts its own electricity supply.
Rear garden
The rear garden is very large and boasts a patio area paved with Yorkshire stone and then a small pond with bridge over. It is mainly laid to lawn with beautiful flowers surrounding. A great addition are 2 gated smaller gardens which are ideal for privacy.
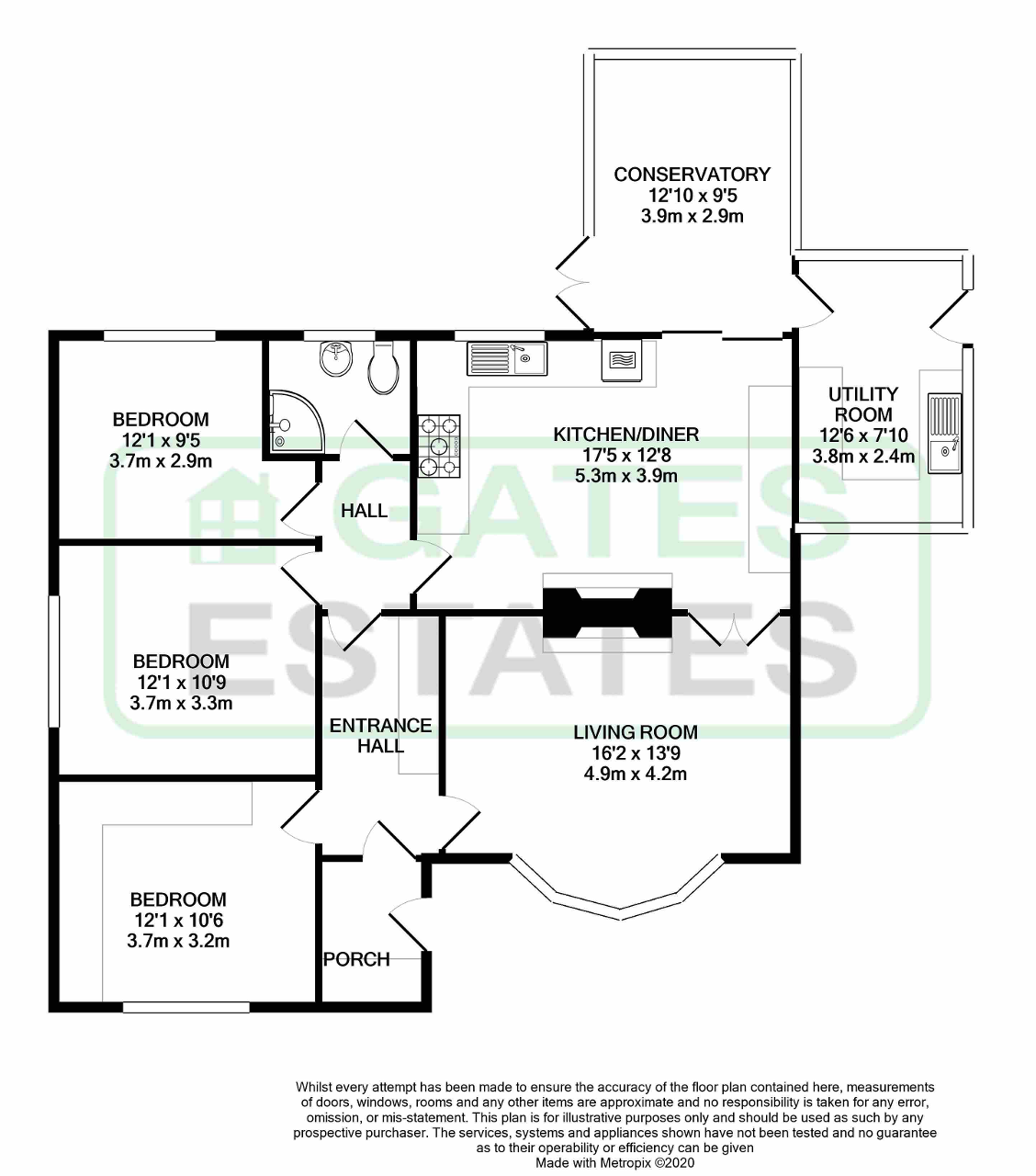
Additional Information
For further information on this property please call 01226747466 or e-mail sales@gatesestates.co.uk
Contact Us
Gates Estates, 196 Sheffield Road, Birdwell, Barnsley, South Yorkshire, S70 5TD
01226747466
Key Features
- SPACIOUS DETACHED BUNGALOW
- DETACHED DOUBLE GARAGE
- GAS CENTRAL HEATING
- CONSERVATORY
- EASY ACCESS TO JUNCTION 38 OF THE M1
- STAINCROSS LOCATION
- BLOCK PAVED DRIVEWAY
- DOUBLE GLAZED THROUGHOUT
- EXCELLENT TRANSPORT LINKS
- BEAUTIFUL GARDENS
