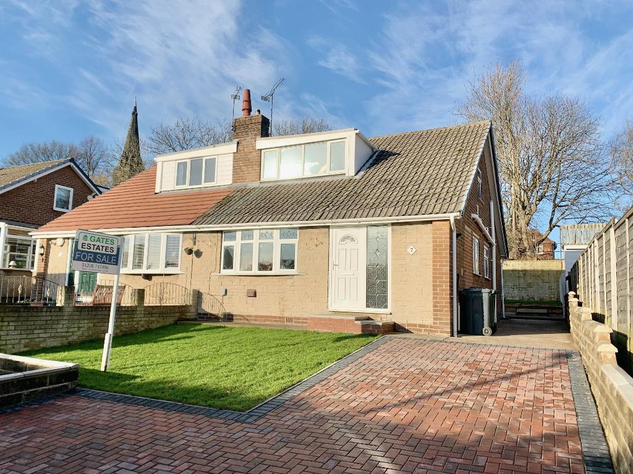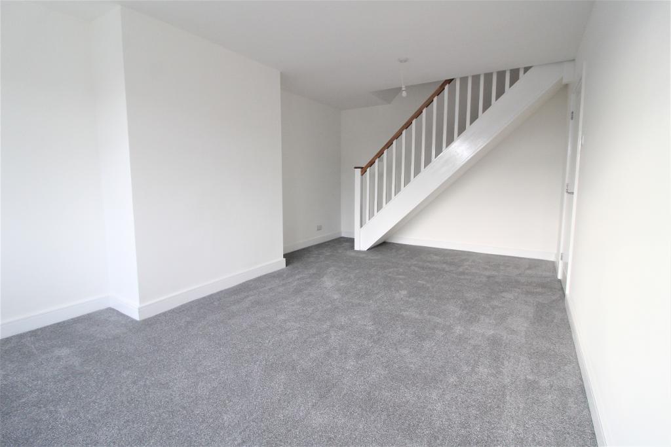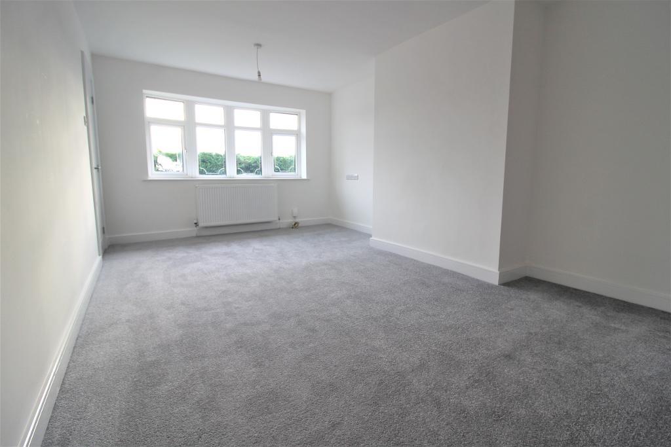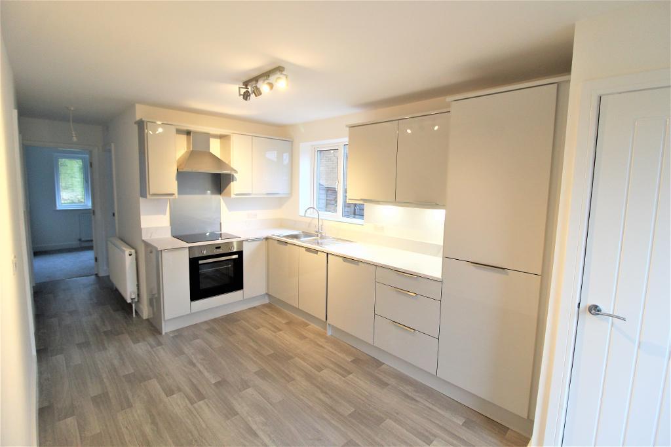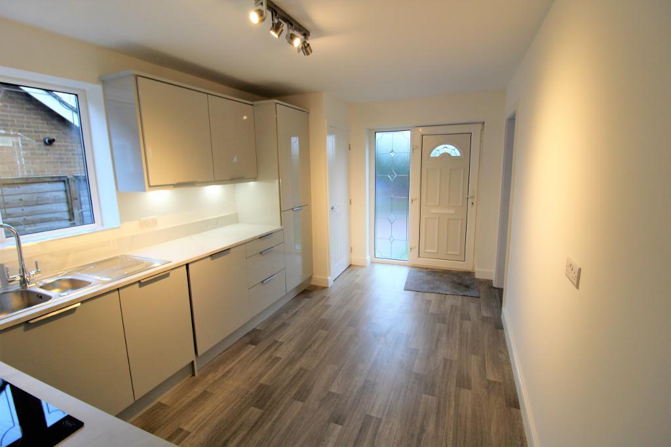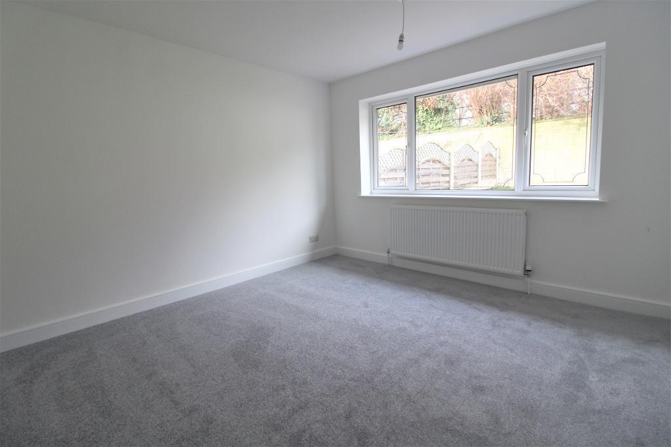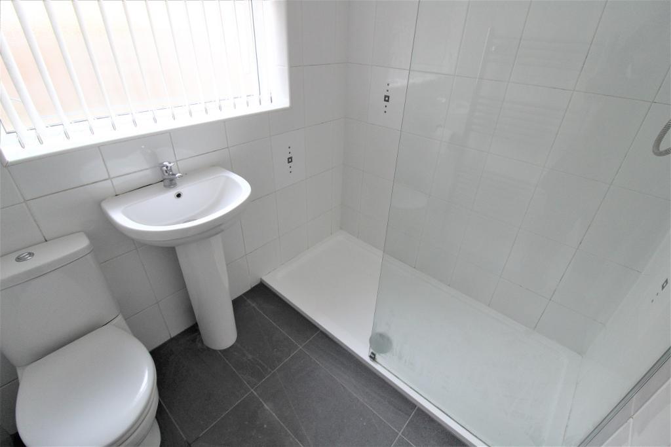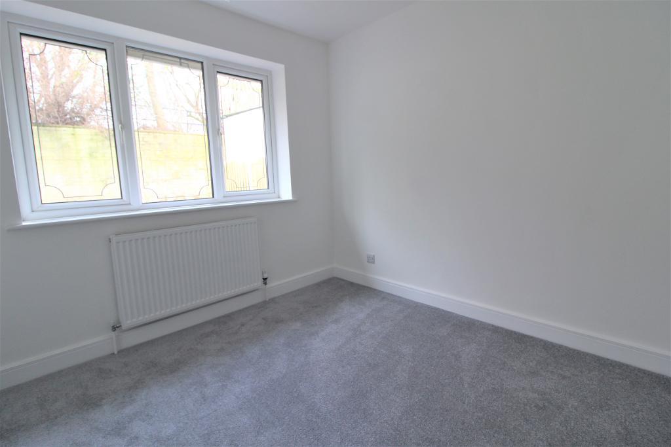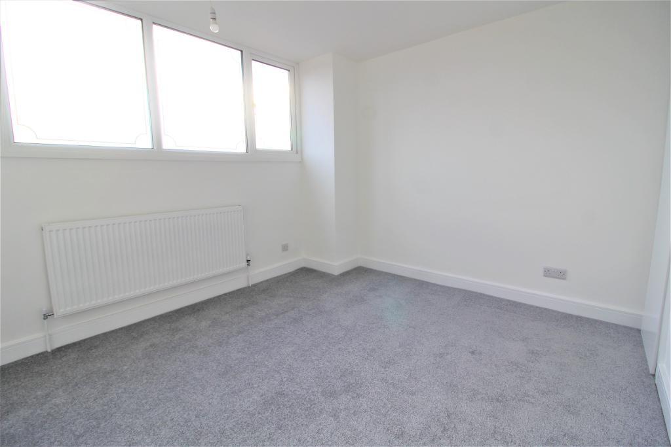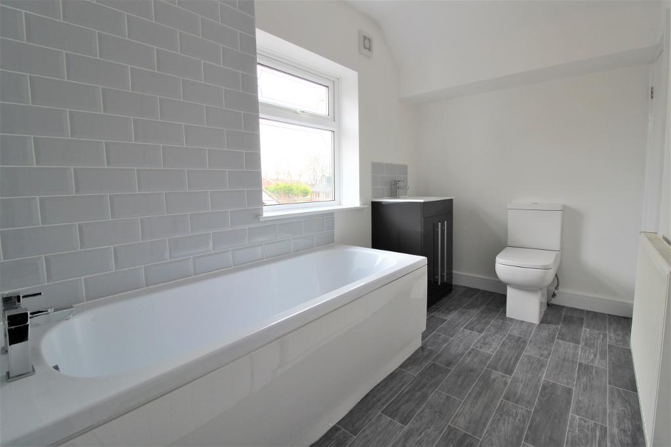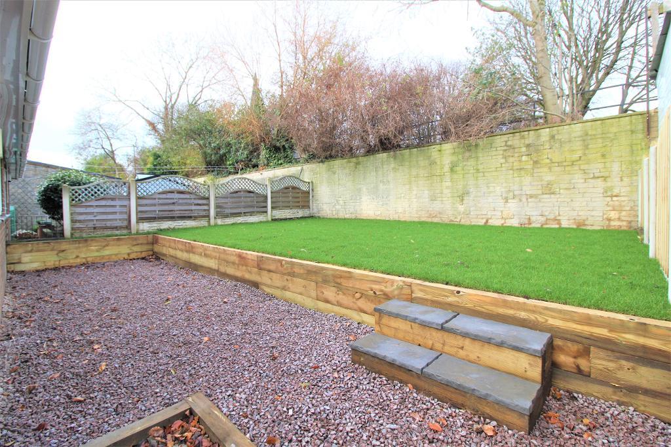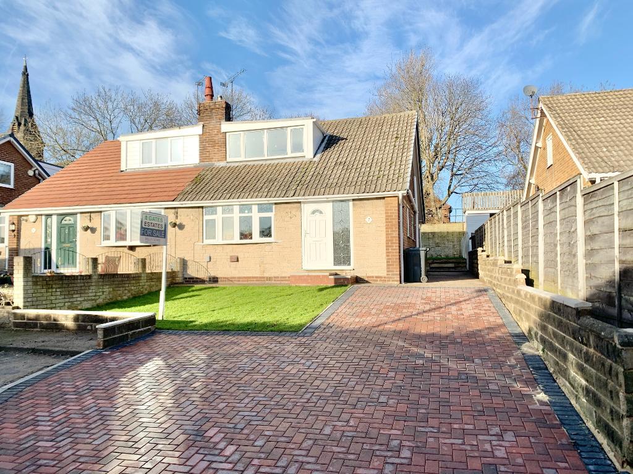3 Bedroom Bungalow For Sale | Norman Close, Monk Bretton, Barnsley, South Yorkshire, S71 2HH | Offers in Region of £195,000 Sold STC
Key Features
- RECENTLY RENOVATED
- BRAND NEW KITCHEN AND BATHROOMS
- GREAT LOCATION
- GAS CENTRAL HEATING
- DOUBLE GLAZED THROUGHOUT
- OFF STREET PARKING
- LARGE REAR GARDEN
- CUL DE SAC LOCATION
- NO CHAIN
Summary
** NEWLY RENOVATED PROPERTY IN MONK BRETTON, BARNSLEY** Gates Estates are happy to bring to the market this fantastic example of a three bedroom semi detached bungalow in a great location. This property is brand new and ready to move in with NO CHAIN.
Ground Floor
Kitchen
14' 8'' x 9' 0'' (4.49m x 2.75m) A spacious and modern kitchen with ample wall and base units incorporating a 1.5 sink and drainer, electric oven and hob with integrated washing machine, fridge freezer and extractor fan. The flooring is Wood effect laminate and there is a large double glazed window. Access is also provided to two of the bedrooms, shower room and living room.
Living room
18' 8'' x 11' 1'' (5.7m x 3.38m) A spacious living area with carpeted flooring, large double glazed window and modern radiator. Access is also provided to the first floor.
Bedroom One
11' 11'' x 11' 2'' (3.64m x 3.42m) A spacious double bedroom to the rear of the property which has carpeted flooring, modern radiator and large double glazed window.
Shower Room
6' 8'' x 5' 6'' (2.04m x 1.68m) A spacious shower room with large shower, pedestal wash basin and low lush WC. The flooring and walls are tiled and there is a double glazed window with obscured glass.
Bedroom two
8' 11'' x 9' 0'' (2.73m x 2.75m) A further double bedroom to the rear of the property which has carpeted flooring, large double glazed window and modern radiator.
First Floor
Bedroom three
9' 9'' x 11' 3'' (2.98m x 3.44m) A spacious double bedroom on the first floor which has a large double glazed window, carpeted flooring and modern radiator.
Bathroom
11' 3'' x 5' 7'' (3.43m x 1.71m) A great addition which includes low flush WC, pedestal wash basin and Bath tub. There is also a large double glazed window to the side of the property.
Exterior
Front
A large block paved driveway with access round to the rear garden. There is off street parking for a number of vehicles.
Rear garden
A large grassed area with sleeper boundary and patio area also on offer.
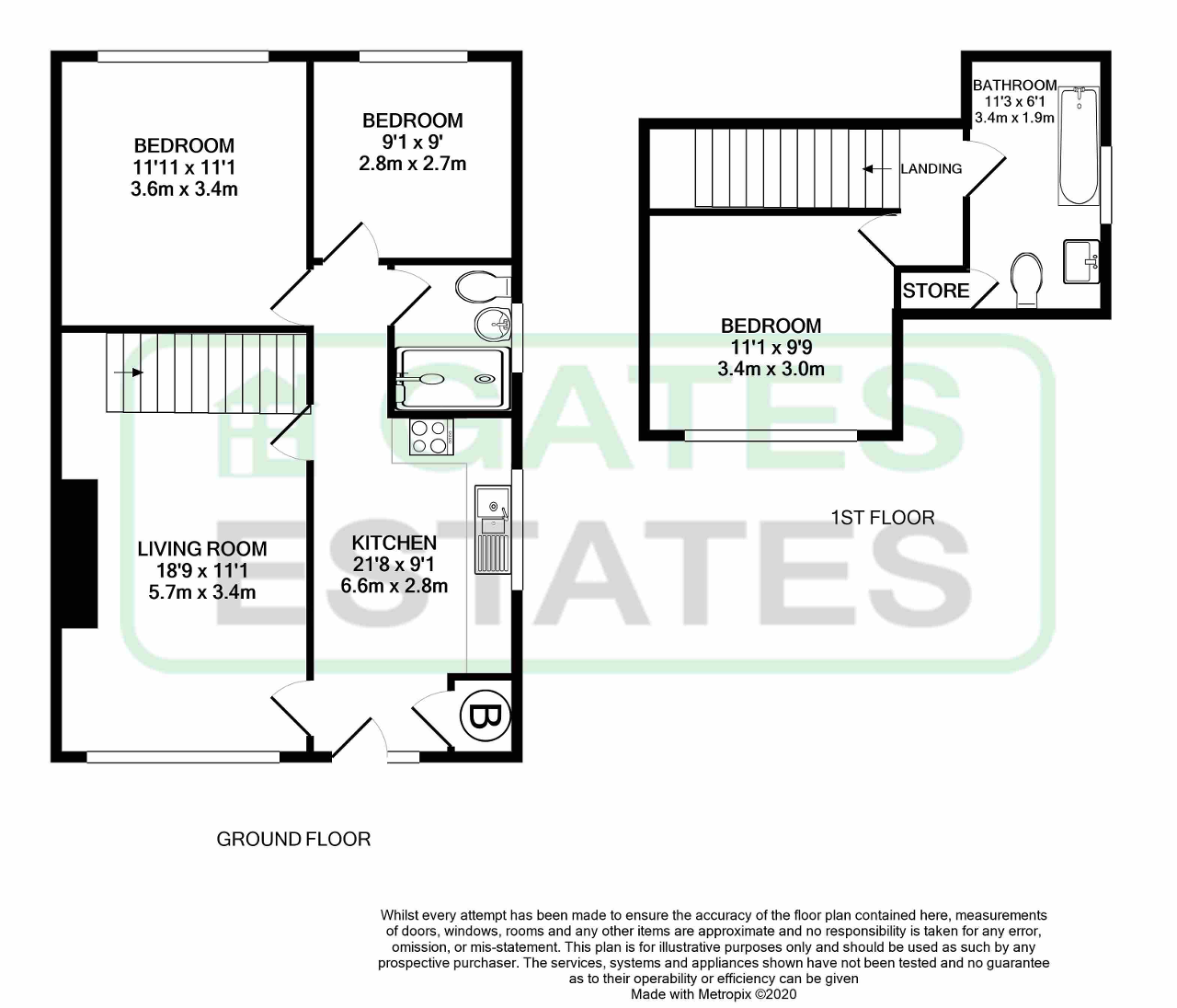
Energy Efficiency
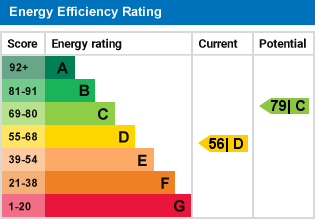
Additional Information
For further information on this property please call 01226747466 or e-mail sales@gatesestates.co.uk
Contact Us
Gates Estates, 196 Sheffield Road, Birdwell, Barnsley, South Yorkshire, S70 5TD
01226747466
Key Features
- RECENTLY RENOVATED
- GREAT LOCATION
- DOUBLE GLAZED THROUGHOUT
- LARGE REAR GARDEN
- NO CHAIN
- BRAND NEW KITCHEN AND BATHROOMS
- GAS CENTRAL HEATING
- OFF STREET PARKING
- CUL DE SAC LOCATION
