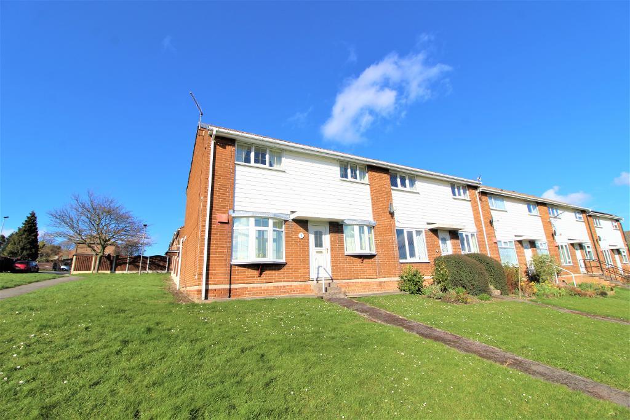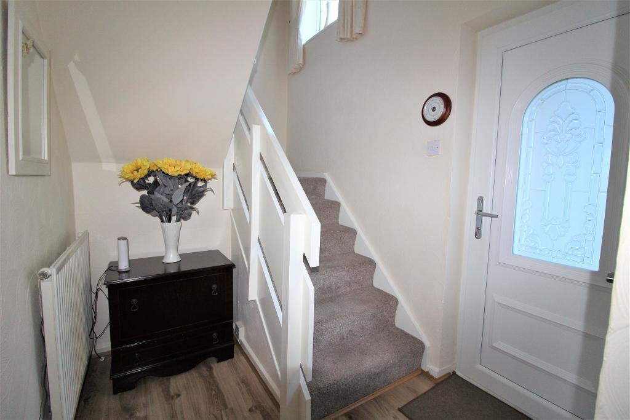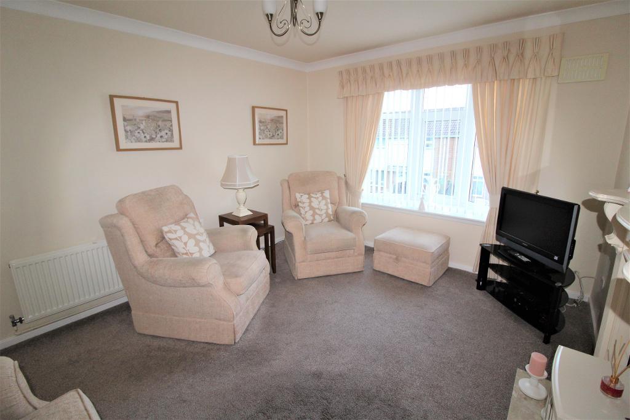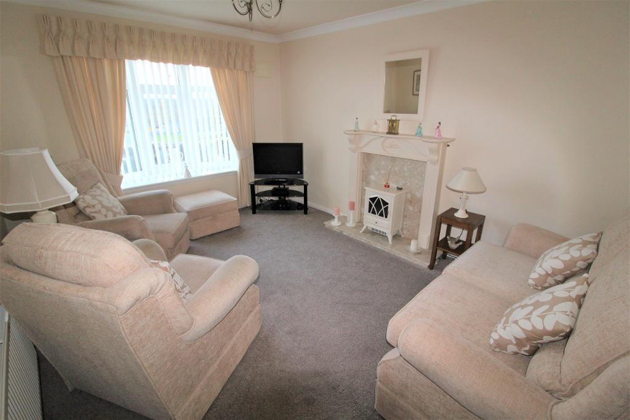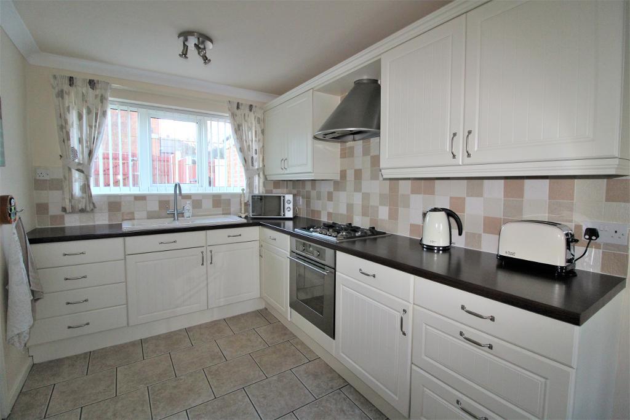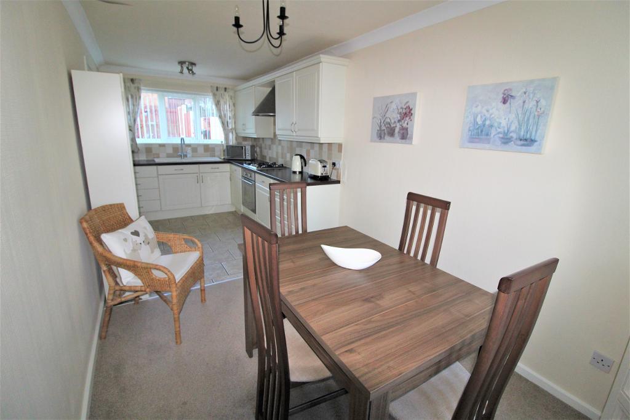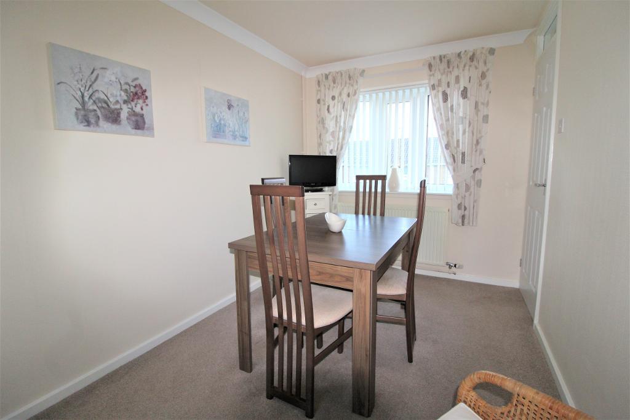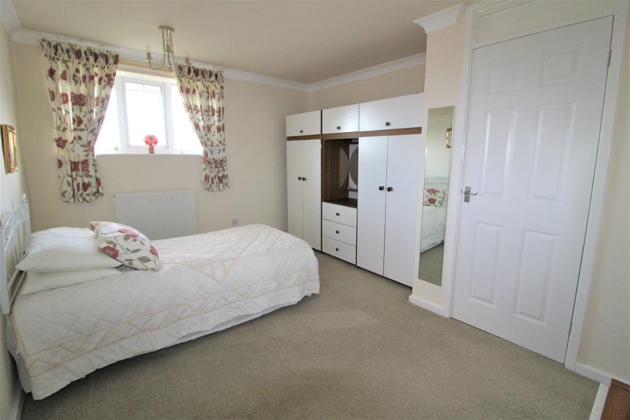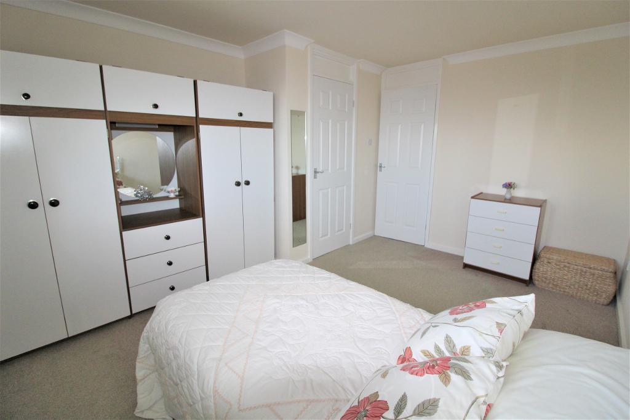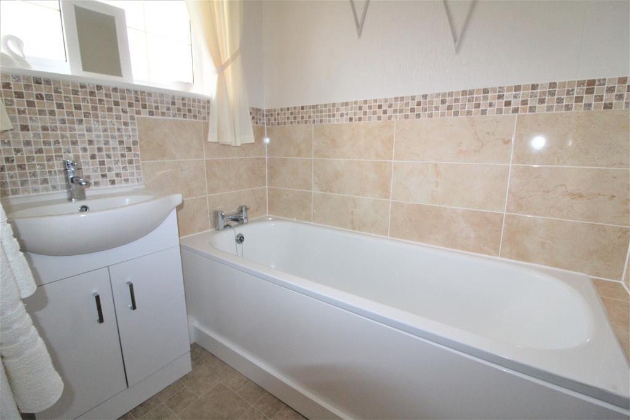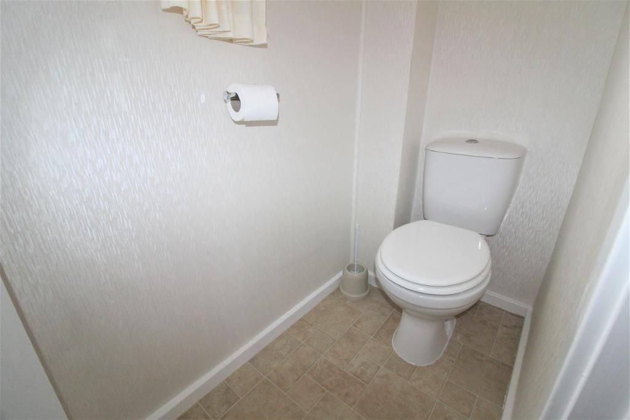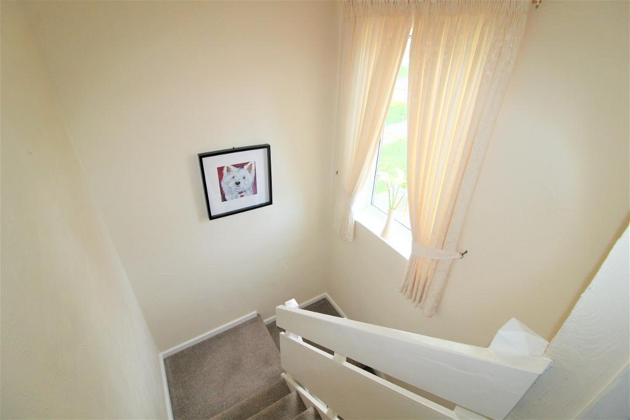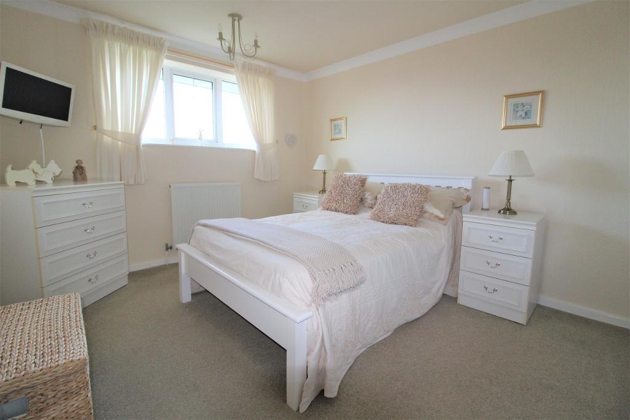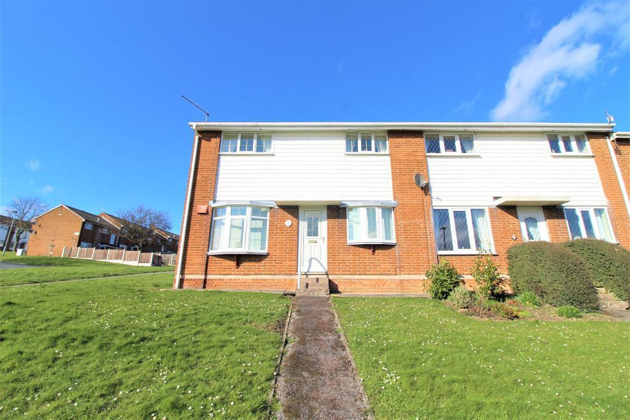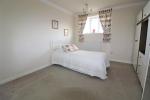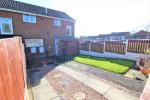2 Bedroom Town House For Sale | Glenville Close, Hoyland, Barnsley, South Yorkshire, S74 0HW | Guide Price £125,000 Sold
Key Features
- 2 DOUBLE BEDROOMS
- SPACIOUS THROUGHOUT
- OFF STREET PARKING
- EXCELLENT LOCATION
- DOUBLE GLAZED THROUGHOUT
- NO CHAIN
- GAS CENTRAL HEATING
- EXCELLENT SCHOOLS
- SUPERB TRANSPORT LINKS
- EASY ACCESS TO JUNCTION 36 OF THE M1
Summary
**GUIDE PRICE** £125,000-£135,000
**2 BEDROOM, END OF TERRACED PROPERTY IN THE EVER POPULAR HOYLAND AREA OF BARNSLEY** Gates Estates are excited to bring to the market this beautiful 2 bedroom end of terraced property in fantastic condition, ready to move in with NO CHAIN.
Ground Floor
Front Entrance Hall
A small space offering access to the kitchen/diner and large storage area.
Living room
13' 3'' x 10' 4'' (4.04m x 3.16m) Spacious living area to the front of the property with large double glazed, bay window, radiator and carpeted flooring.
Kitchen/diner
19' 8'' x 7' 6'' (6m x 2.3m) A spacious kitchen/diner with dual aspect double glazed windows, Ceramic tiles in the kitchen area and the dining area is carpeted. The kitchen has ample wall and base units with 1.5 sink and drainer, electric oven and gas hob with extractor fan over.
Hallway
A spacious area with access out to the rear garden, kitchen/diner, living room and first floor. And handy storage cupboards.
First Floor
Landing
A light space providing access through to both bedrooms, bathroom and the WC.
Bedroom One
13' 6'' x 10' 6'' (4.14m x 3.21m) Spacious double bedroom to the front of the property with carpeted flooring, large double glazed window and radiator.
Bathroom
5' 11'' x 5' 7'' (1.81m x 1.72m) A good sized bathroom to the rear of the property with vinyl flooring and ceramic tiling to the walls, bath tub and pedestal wash basin.
WC
2' 8'' x 5' 10'' (0.82m x 1.79m) A good sized WC which has a low flush WC and double glazed window with obscured glass.
Bedroom Two
13' 4'' x 10' 8'' (4.08m x 3.26m) A further spacious double bedroom to the front of the property with large double glazed window, carpeted flooring, radiator and large storage cupboard.
Exterior
Front
A beautiful property which has a large grassed area and access round to the rear of the property.
Rear garden
A large rear garden which is fully enclosed and has room for off street parking for one vehicle. There is also a store cupboard outside.

Energy Efficiency
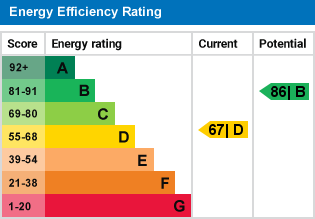
Additional Information
For further information on this property please call 01226747466 or e-mail sales@gatesestates.co.uk
Contact Us
Gates Estates, 196 Sheffield Road, Birdwell, Barnsley, South Yorkshire, S70 5TD
01226747466
Key Features
- 2 DOUBLE BEDROOMS
- OFF STREET PARKING
- DOUBLE GLAZED THROUGHOUT
- GAS CENTRAL HEATING
- SUPERB TRANSPORT LINKS
- SPACIOUS THROUGHOUT
- EXCELLENT LOCATION
- NO CHAIN
- EXCELLENT SCHOOLS
- EASY ACCESS TO JUNCTION 36 OF THE M1

