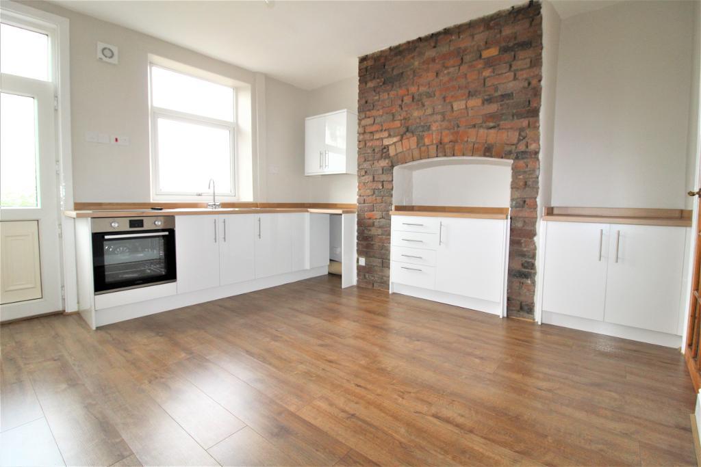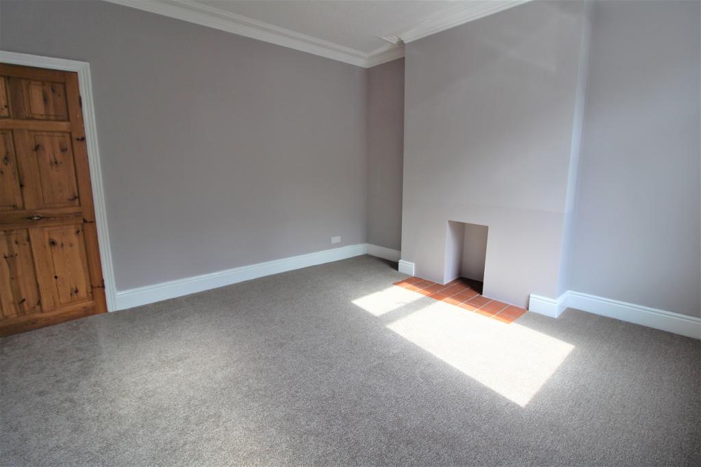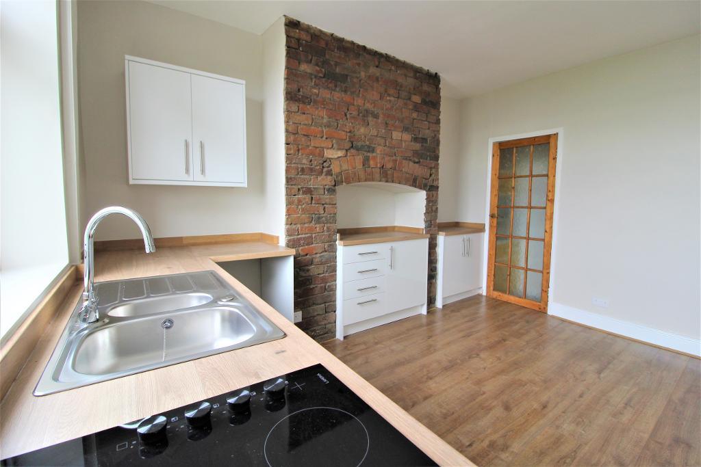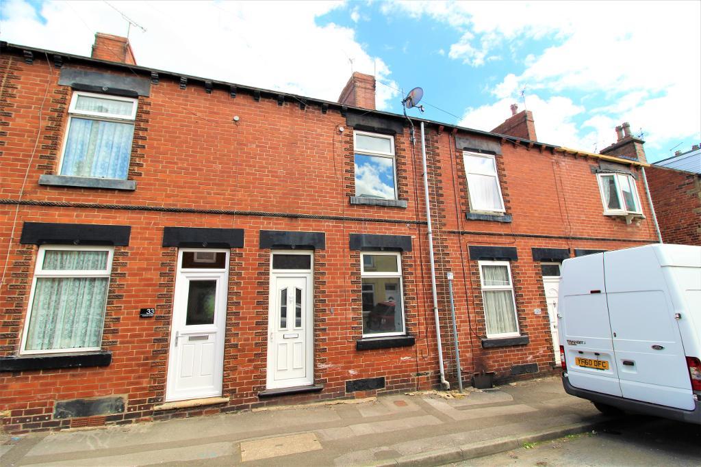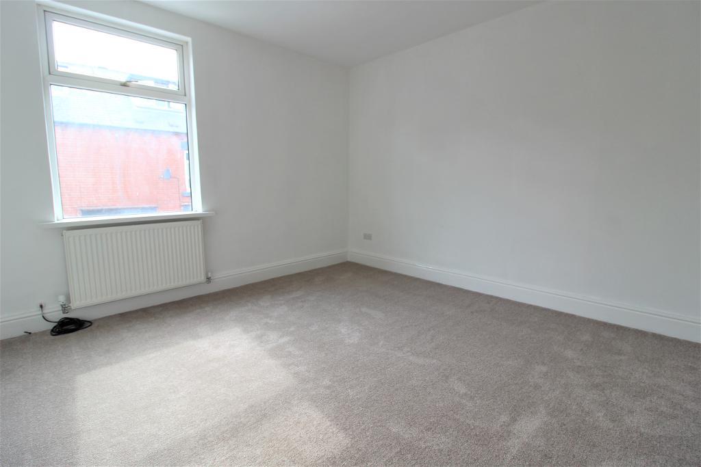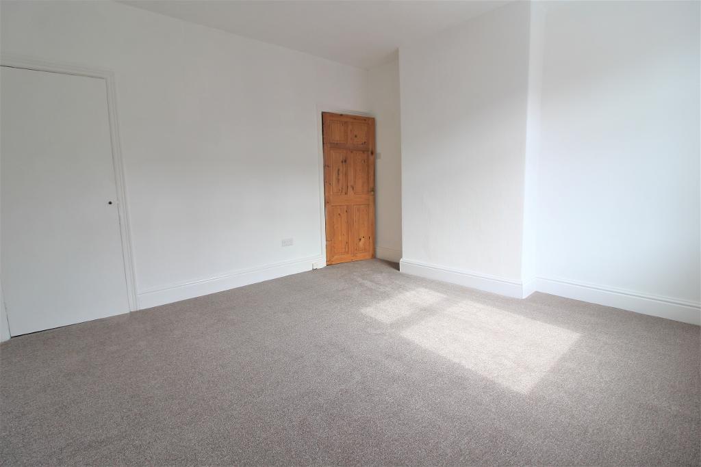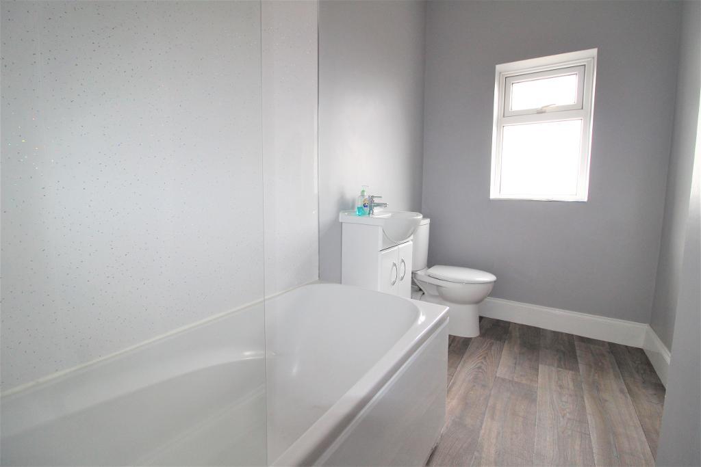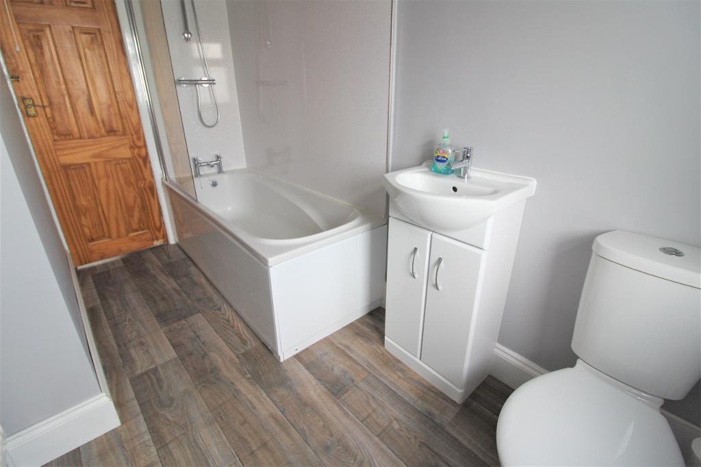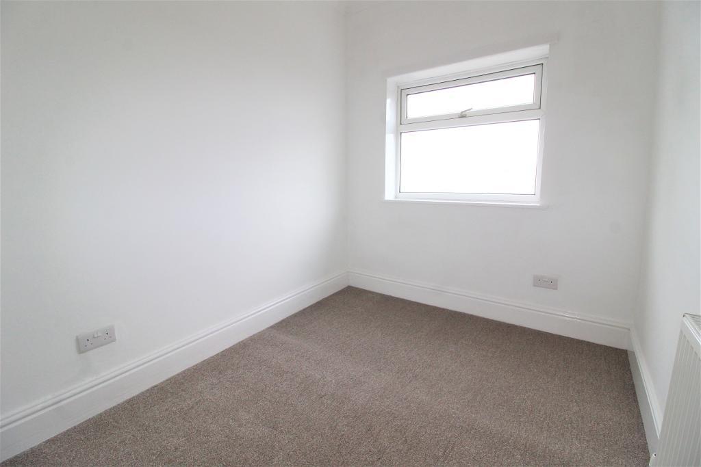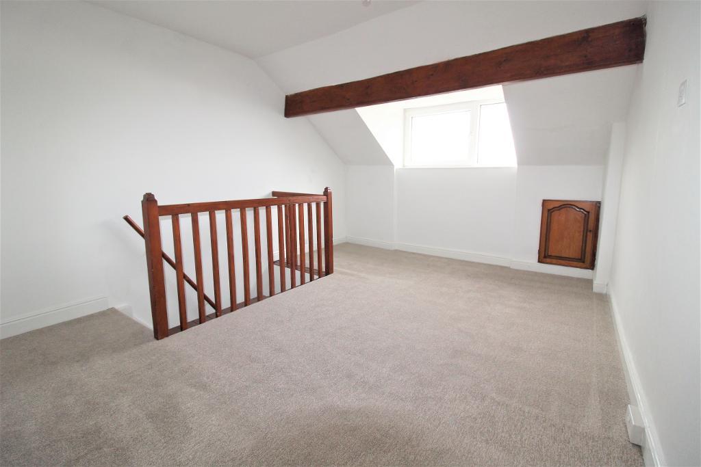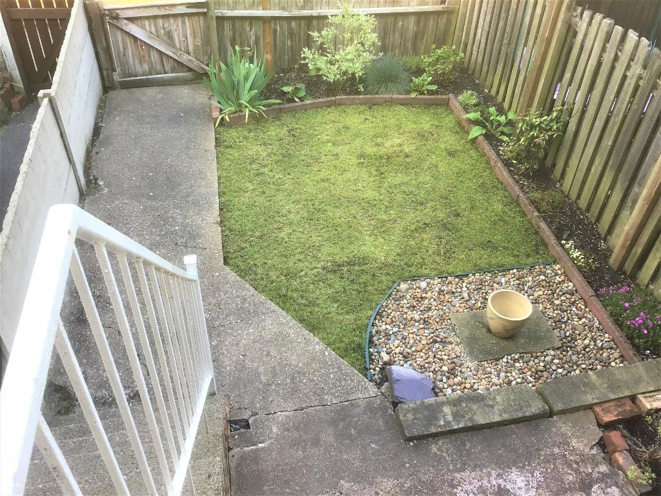3 Bedroom Terraced For Sale | Caxton Street, Barnsley, South Yorkshire, S70 2LF | Offers in Excess of £125,000 Sold
Key Features
- THREE DOUBLE BEDROOMS
- EXCELLENT LOCATION
- NEW ROOF
- DOUBLE GLAZED THROUGHOUT
- NEW RADIATORS FITTED THROUGHOUT
- RECENTLY RE-WIRED
- NEW KITCHEN AND BATHROOM
- SPREAD OVER 4 FLOORS
- ON STREET PARKING
- VIEWING ADVISED
Summary
**SPACIOUS THREE BEDROOM MID TERRACED PROPERTY LOCATED NEAR BARNSLEY TOWN CENTRE AND AVAILABLE WITH NO CHAIN, IDEAL FOR FIRST TIME BUYERS** Gates Estates are excited to bring to the market this spacious 3 bedroom property ideal for first time buyers and spread over FOUR floors.
Ground Floor
Living room
12' 3'' x 12' 8'' (3.75m x 3.87m) A spacious living area to the front of the property which has new carpeted flooring, double glazed window and radiator.
Kitchen/diner
13' 1'' x 12' 8'' (4.01m x 3.87m) A spacious kitchen/diner to the rear of the property which has wood effect laminate flooring, a newly fitted kitchen with ample wall and base units with large wqorktop incorporating a 1.5 sink and drainer, electric oven and hob with extractor fan over. Access is provided to the cellar and also out to the rear garden.
First Floor
Landing
This is carpeted and provides access to all three bedrooms and the bathroom.
Bedroom One
12' 4'' x 12' 7'' (3.76m x 3.84m) A spacious double bedroom to the front of the property which has carpeted flooring, radiator and large double glazed window. There is also a good sized storage cupboard/wardrobe located over the stairs.
Bathroom
10' 4'' x 5' 2'' (3.15m x 1.59m) Located to the rear is this newly fitted bathroom which includes a three piece bathroom suite in white including a low flush WC, pedestal wash basin and bath tub with shower over.
Bedroom Three
10' 4'' x 6' 11'' (3.16m x 2.12m) A good sized double to the rear of the property which has carpeted flooring, radiator and double glazed window overlooking the rear garden.
Second Floor
Bedroom Two
15' 8'' x 11' 7'' (4.79m x 3.54m) A very spacious double bedroom on the second floor with new carpeted flooring, radiator and large double glazed window.
Basement
Cellar
A spacious cellar which is a usable space with three separate rooms including a radiator, window overlooking the rear garden and access to the rear garden.
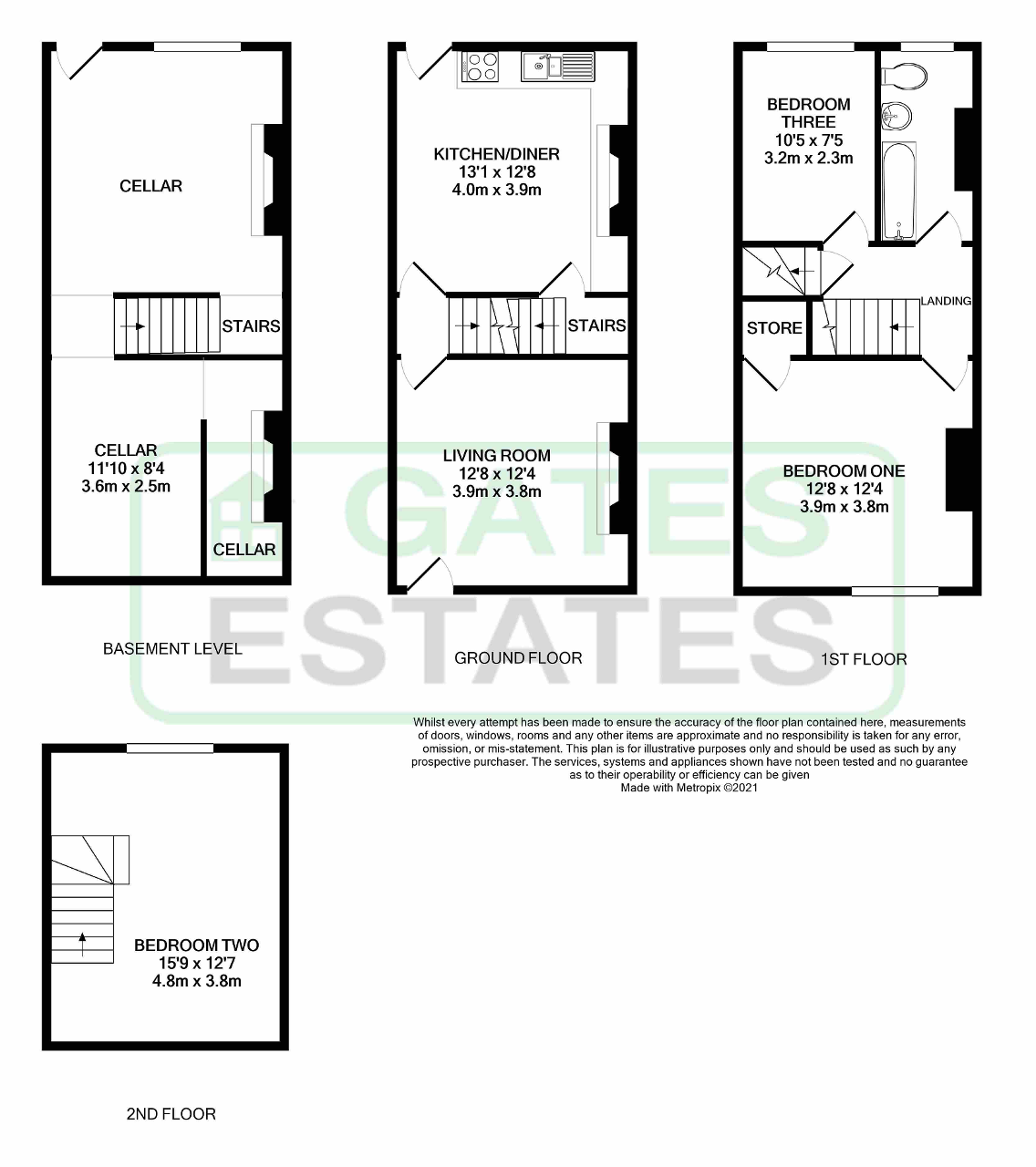
Energy Efficiency
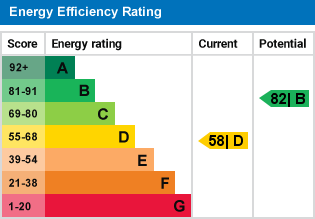
Additional Information
For further information on this property please call 01226747466 or e-mail sales@gatesestates.co.uk
Contact Us
Gates Estates, 196 Sheffield Road, Birdwell, Barnsley, South Yorkshire, S70 5TD
01226747466
Key Features
- THREE DOUBLE BEDROOMS
- NEW ROOF
- NEW RADIATORS FITTED THROUGHOUT
- NEW KITCHEN AND BATHROOM
- ON STREET PARKING
- EXCELLENT LOCATION
- DOUBLE GLAZED THROUGHOUT
- RECENTLY RE-WIRED
- SPREAD OVER 4 FLOORS
- VIEWING ADVISED
