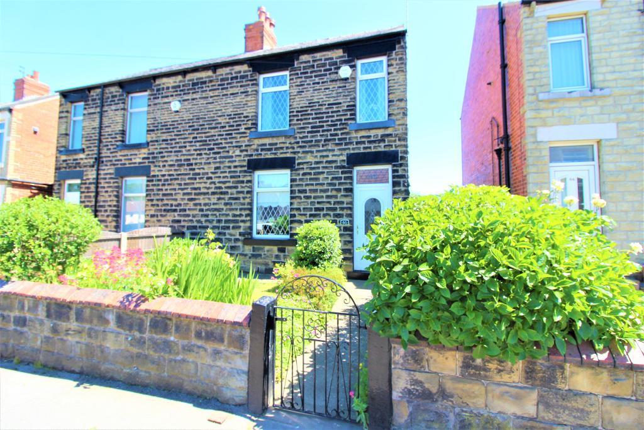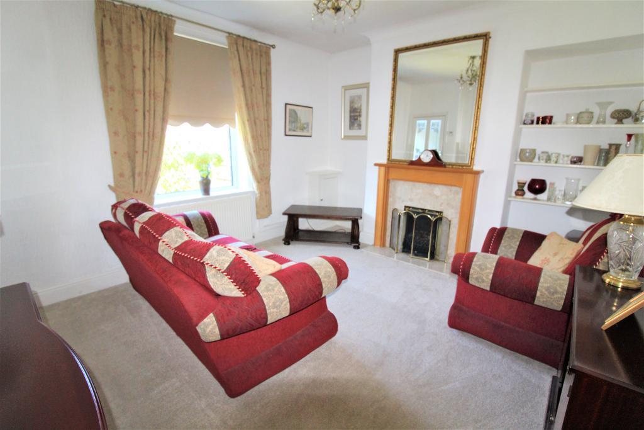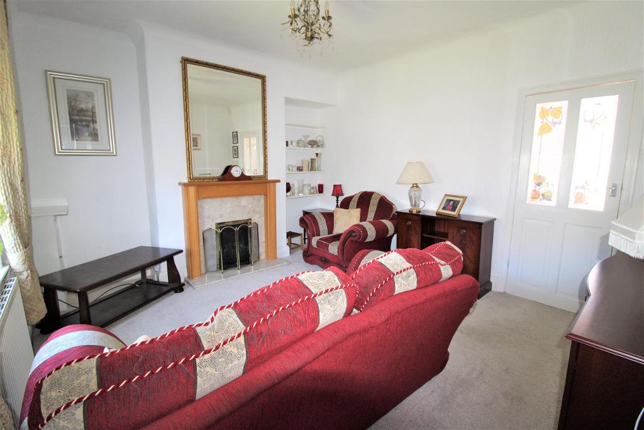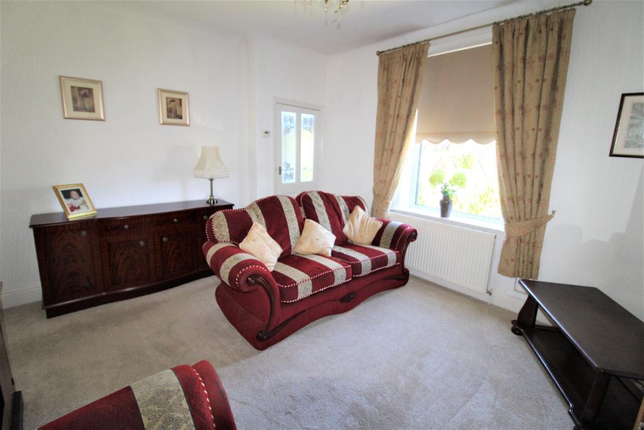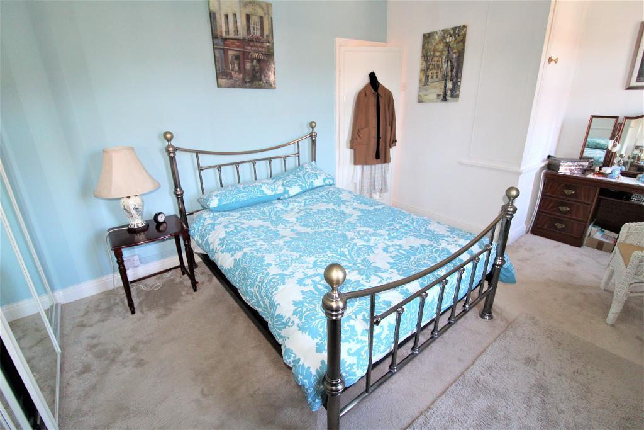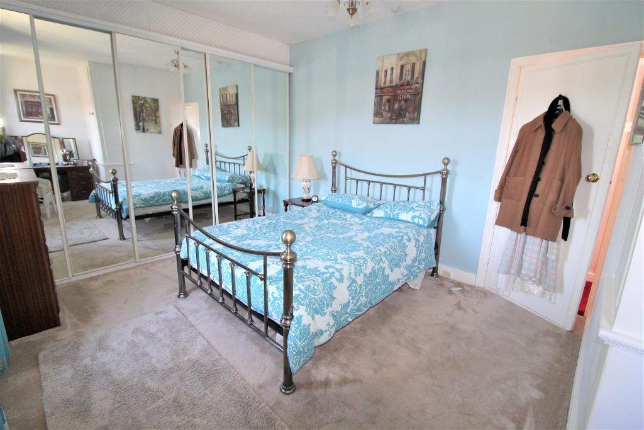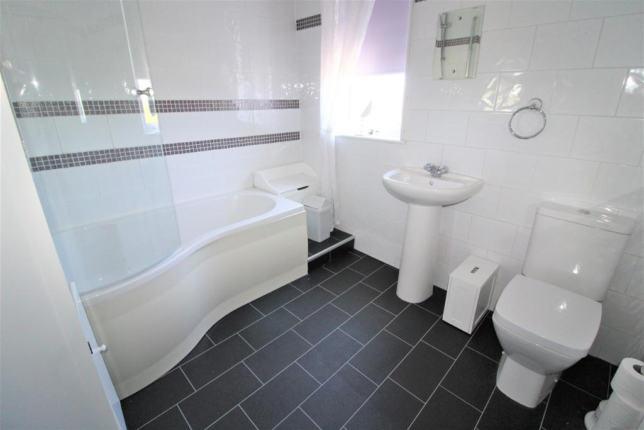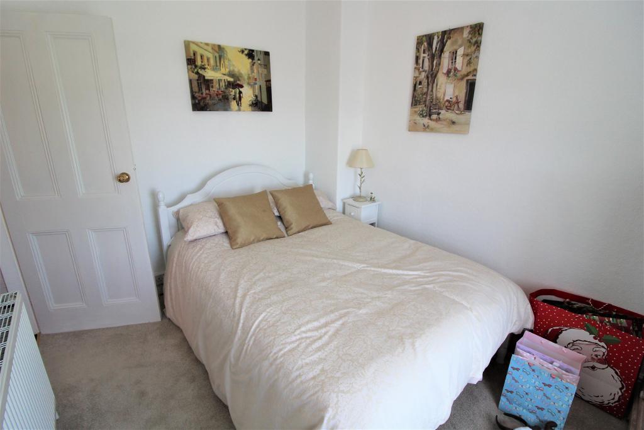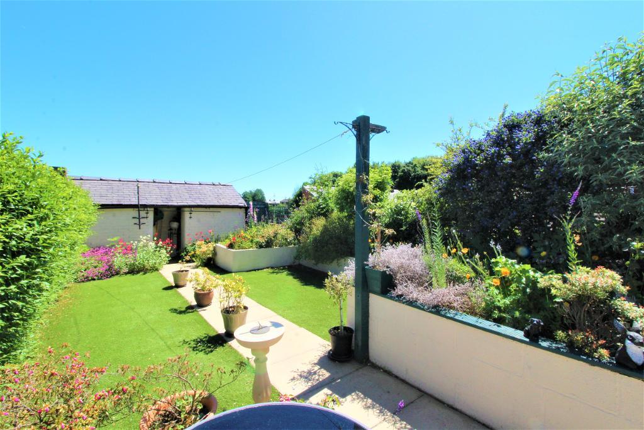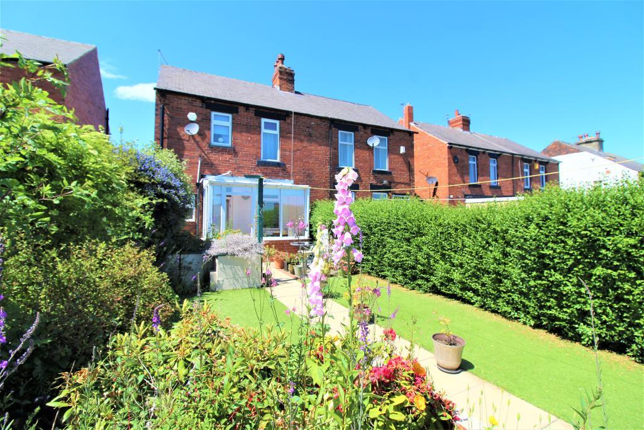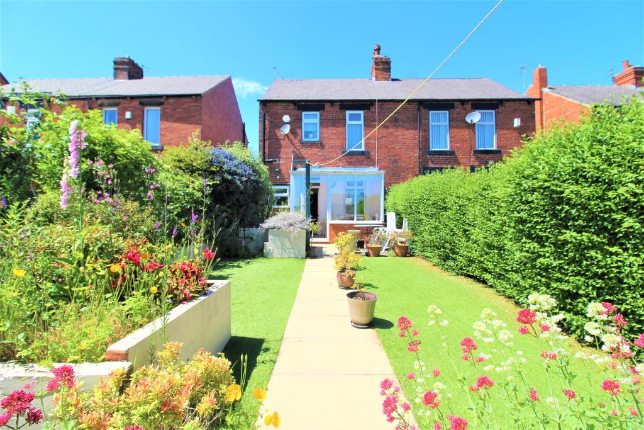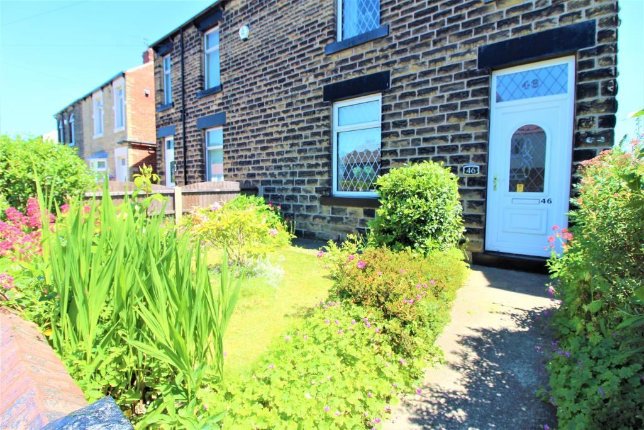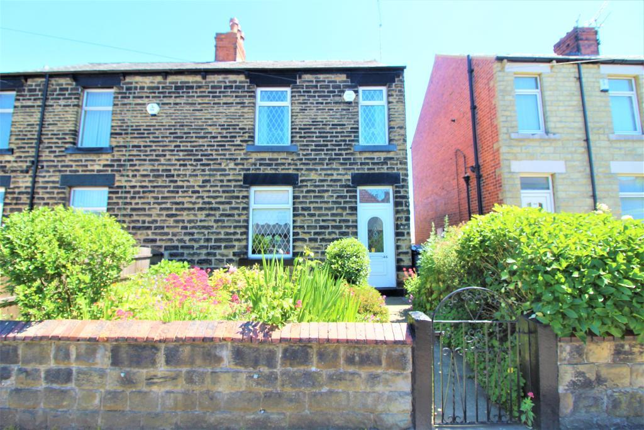2 Bedroom Semi-Detached For Sale | Barnsley Road, Dodworth, Barnsley, South Yorkshire, S75 3JW | Offers in Region of £159,950 Sold STC
Key Features
- NO CHAIN
- DOUBLE GLAZED THROUGHOUT
- ALL ROOMS ARE SPACIOUS
- GAS CENTRAL HEATING
- CONSERVATORY
- BEAUTIFUL GARDENS
- EXCELLENT DODWORTH LOCATION
- EASY ACCESS TO JUNCTION 37 OF THE M1
- GYMS, SHOPS AND PUBS NEARBY
- FANTASTIC POTENTIAL
Summary
**LARGE 2 BEDROOM SEMI DETACHED PROPERTY LOCATED ON BARNSLEY ROAD IN DODWORTH** Gates Estates are excited to bring to the market this beautifully spacious property in Dodworth. Available with NO CHAIN so viewings advised ASAP.
Ground Floor
Entrance Hallway
A small welcoming space which provides access to the living room and first floor.
Living room
12' 2'' x 14' 2'' (3.73m x 4.33m) A spacious living room to the front of the property which has carpeted flooring, double glazed window and radiator. Access is provided to the kitchen/diner.
Kitchen/diner
9' 1'' x 17' 3'' (2.78m x 5.27m) The kitchen is located to the rear of the property and has tiled flooring, radiator and 2 double glazed windows. There are ample wall and base units including space for a large cooker near the chimney breast. The boiler is located here and access is provided to a storage cupboard under the stairs and out to the Conservatory.
Conservatory
5' 7'' x 10' 2'' (1.72m x 3.11m) A great addition to the property which provides access to the garden. The flooring is tiled and it is covered with large double glazed windows.
First Floor
Landing
With a double glazed window and provides access to both bedrooms and the bathroom.
Bedroom One
11' 0'' x 17' 4'' (3.36m x 5.29m) A spacious double bedroom to the front of the property with 2 double glazed windows, carpeted flooring, radiator and large floor to ceiling integrated wardrobes.
Bathroom
7' 4'' x 8' 2'' (2.26m x 2.51m) A spacious bathroom to the rear with tile effect flooring, radiator and double glazed window with obscured glass. The bathroom consists of a three piece suite in white including a large bath tub with shower over, low flush WC and pedestal wash basin.
Bedroom two
10' 6'' x 8' 4'' (3.21m x 2.55m) A further double bedroom to the rear of the property with carpeted flooring, double glazed window and radiator.
Exterior
Front garden
A beautiful front garden which is gated and provides access through to the rear garden via a lockable gate to the side of the property.
Rear garden
A beautifully maintained rear garden with artificial grass and ample potted plants etc. Access is provided to 2 outbuildings at the bottom of the garden also.
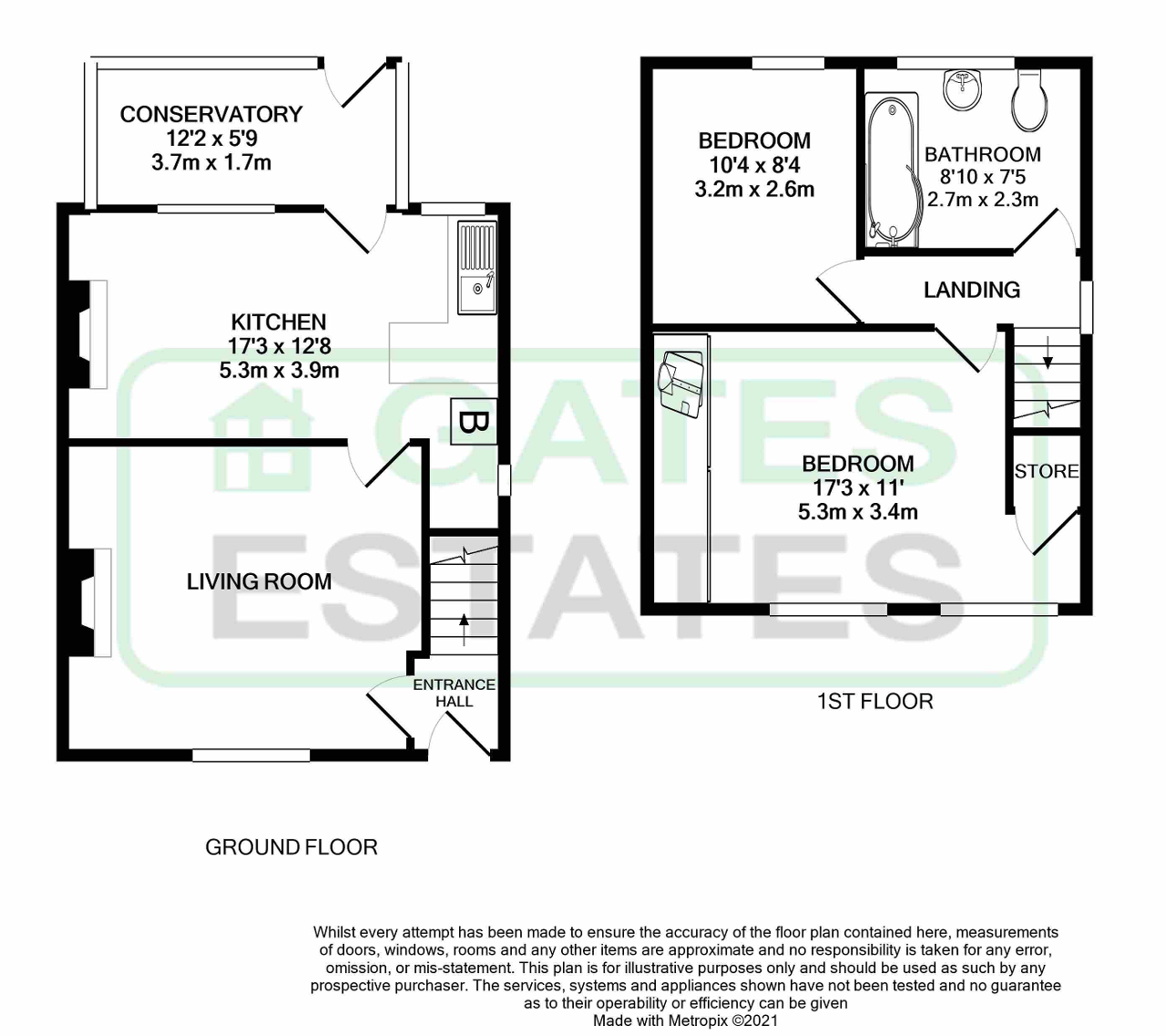
Additional Information
For further information on this property please call 01226747466 or e-mail sales@gatesestates.co.uk
Contact Us
Gates Estates, 196 Sheffield Road, Birdwell, Barnsley, South Yorkshire, S70 5TD
01226747466
Key Features
- NO CHAIN
- ALL ROOMS ARE SPACIOUS
- CONSERVATORY
- EXCELLENT DODWORTH LOCATION
- GYMS, SHOPS AND PUBS NEARBY
- DOUBLE GLAZED THROUGHOUT
- GAS CENTRAL HEATING
- BEAUTIFUL GARDENS
- EASY ACCESS TO JUNCTION 37 OF THE M1
- FANTASTIC POTENTIAL
