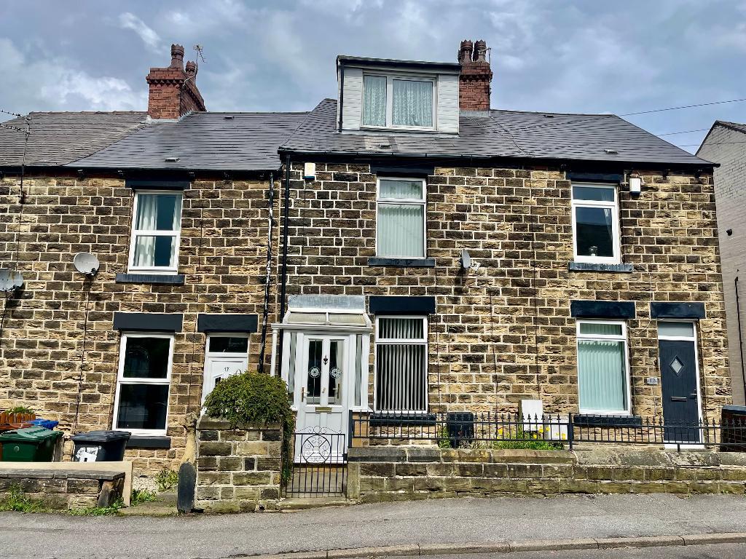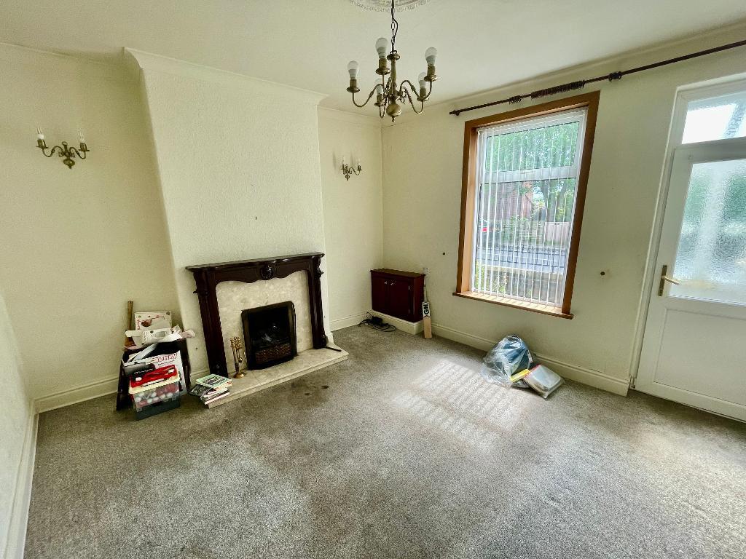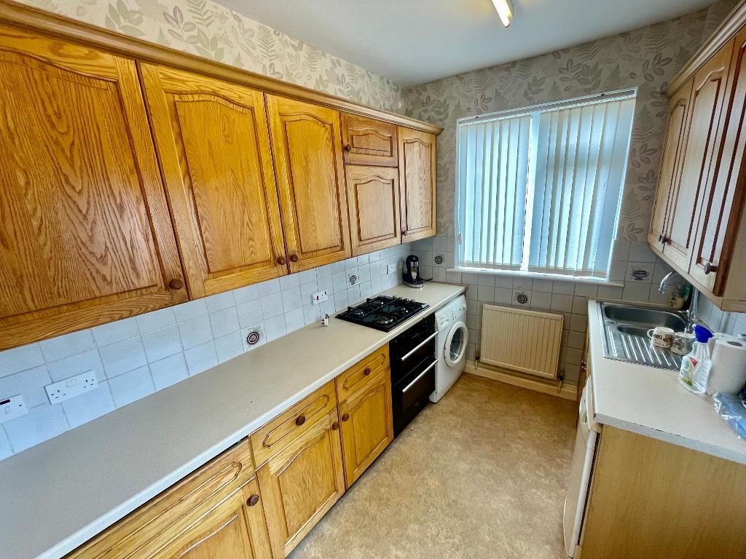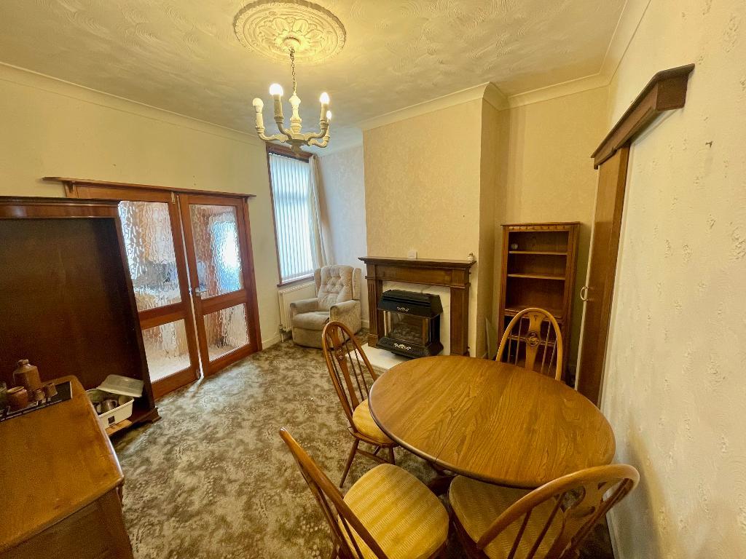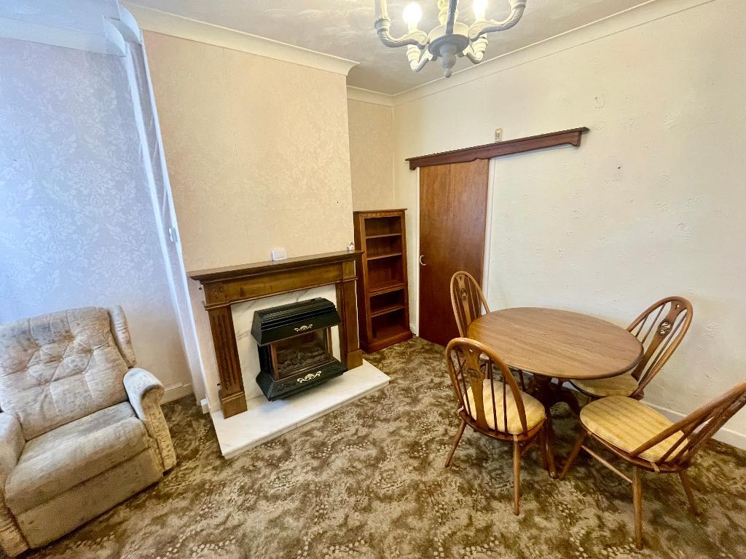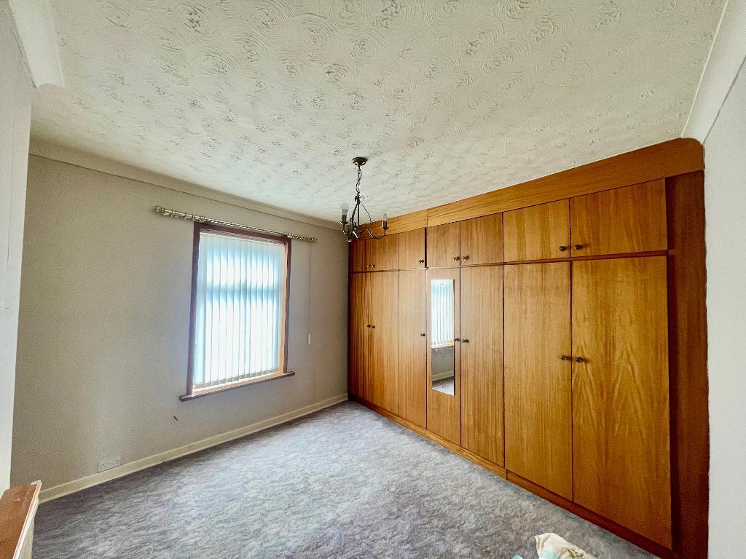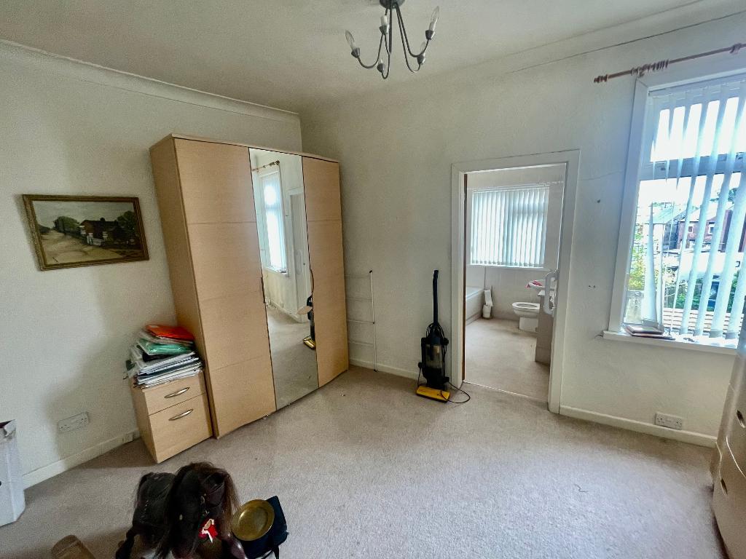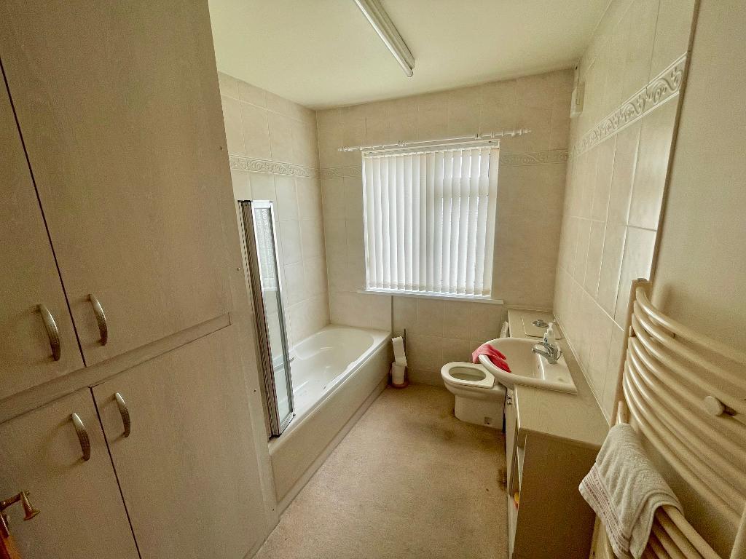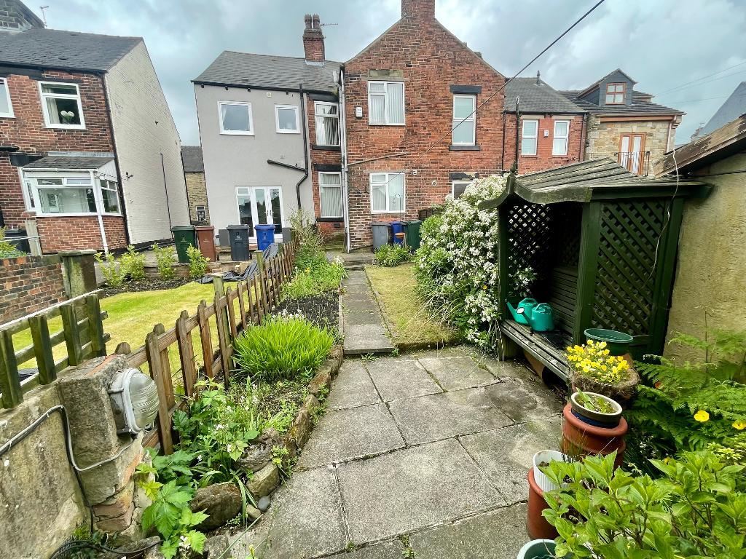2 Bedroom Terraced For Sale | The Walk, Birdwell, Barnsley, S70 5UA | Offers in Region of £115,000 Sold STC
Key Features
- TWO BEDROOMS
- OCCASIONAL THIRD BEDROOM
- LOUNGE
- DINING ROOM
- KITCHEN
- FRONT AND REAR GARDENS
- GAS CENTRAL HEATING AND DOUBLE GLAZED
- NO VENDOR CHAIN
- EPC RATING - TBC
- COUNCIL TAX BAND - A
Summary
BEING OFFERED FOR SALE WITH NO VENDOR CHAIN IS THIS SPACIOUS TWO/ THREE BEDROOM MID TERRACE HOUSE, HAVING THE BENEFIT OF GAS CENTRAL HEATING AND DOUBLE GLAZING.
THE PROPERTY WOULD APPEAL TO FIRST TIME BUYERS, INVESTORS AND FAMILIES, LOCATED ON A POPULAR RESIDETIAL STREET WHICH IS IDEALLY SUITED FOR THE DAILY COMMUTE, IS WITHIN WALKING DISTANCE OF THE OPEN COUNTRYSIDE, WELL REGARDED SCHOOLS AND THE LOCAL AMENITIES AT JUNCTION 36 OF THE M1 MOTORWAY.
THE ACCOMMODATION BRIEFLY COMPRISING ENTRANCE PORCH, LOUNGE, DINING ROOM, KITCHEN, BEDROOM ONE, BATHROOM, OCCASIONAL BEDROOM AND ATTIC BEDROOM.
OUTSIDE IS A FRONT GARDEN AREA AND A ENCLOSED REAR COTTAGE GARDEN.
Ground Floor
Porch
Having a front facing external door and two double glazed windows.
Lounge
Having a front facing double glazed window and front facing entrance door from the Porch, Ceiling rose, coving, solid fuel open fire and a central heating radiator.
Dining Room
Having a rear facing double glazed window, wall mounted gas fire, a central heating radiator and a Pantry/Store.
Kitchen
Having a rear facing double glazed window and a side facing external door. With a range of wall and base units with a inset stainless steel sink, gas hob, oven, integral fridge, plumbing for a washing machine and a central heating radiator.
First Floor
First Floor Landing
Giving access to the First Floor Accommodation.
Bedroom One
Having a front facing double glazed window, fitted wardrobes to one wall and a central heating radiator.
Occasional Bedroom
Having a rear facing double glazed window, a central heating radiator, storage cupboard and a door gives access to the Bathroom.
Bathroom
Having a rear facing opaque double glazed window, with a three piece suite which comprises a panelled bath with power shower over, hidden flush WC, wash hand basin, a central heating radiator and a cylinder cupboard.
Second Floor
Attic Bedroom
Having a front facing double glazed window and a central heating radiator.
Exterior
Outside
To the front of the property is a enclosed cottage garden, to the rear is a enclosed garden area with a lawn, borders with established flowers and shrubs, wall mounted outside tap and wall mounted courtesy light a gate gives access from the property across the rear of the neighbouring property.
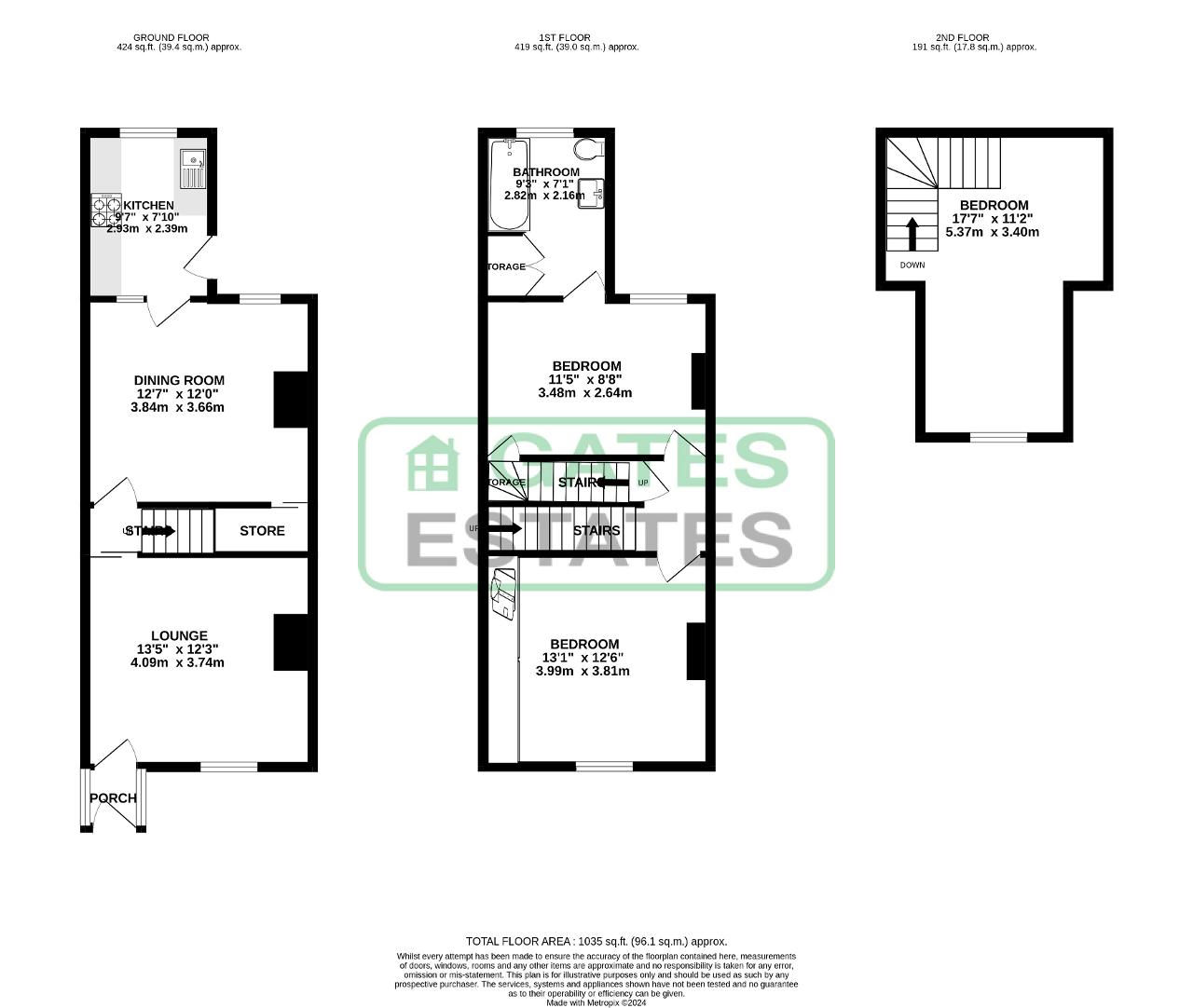
Location
LOCATED ON ONE OF BIRDWELLS BEST REGARDED STREETS, WHICH OFFERS EXCELLENT ROAD LINKS FOR THE DAILY COMMUTE, EAST ACCESS TO THE M1 MOTORWAY AND THE DEARNE VALLEY PARKWAY.
BEING WITHIN WALKING DISTANCE OF THE LOCAL SCHOOLS AND AMENITIES.
Energy Efficiency
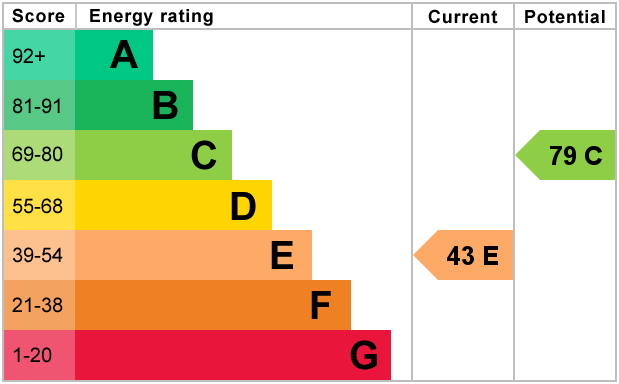
Additional Information
For further information on this property please call 01226747466 or e-mail sales@gatesestates.co.uk
Contact Us
Gates Estates, 196 Sheffield Road, Birdwell, Barnsley, South Yorkshire, S70 5TD
01226747466
Key Features
- TWO BEDROOMS
- LOUNGE
- KITCHEN
- GAS CENTRAL HEATING AND DOUBLE GLAZED
- EPC RATING - TBC
- OCCASIONAL THIRD BEDROOM
- DINING ROOM
- FRONT AND REAR GARDENS
- NO VENDOR CHAIN
- COUNCIL TAX BAND - A
