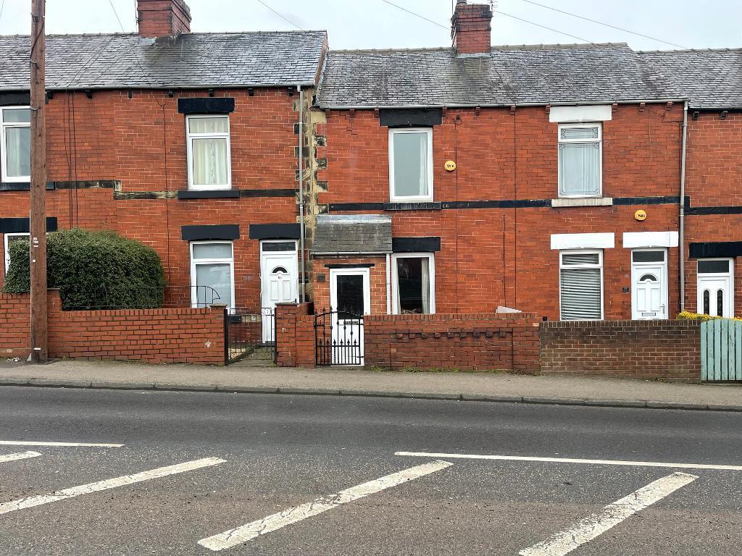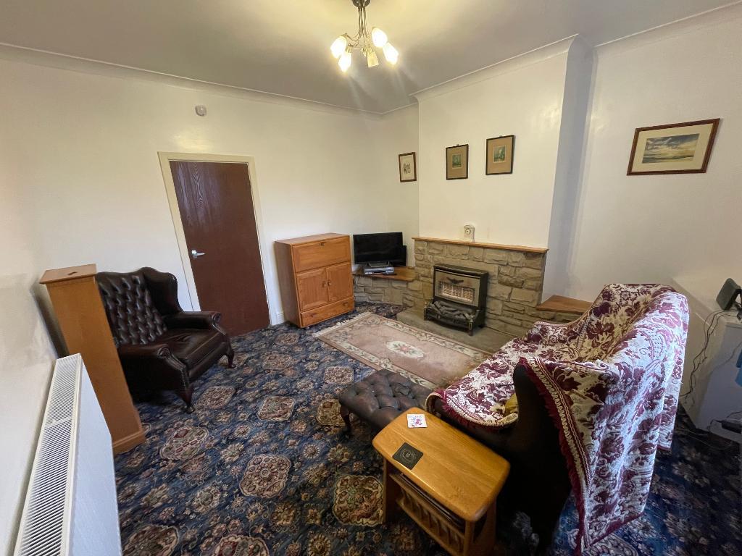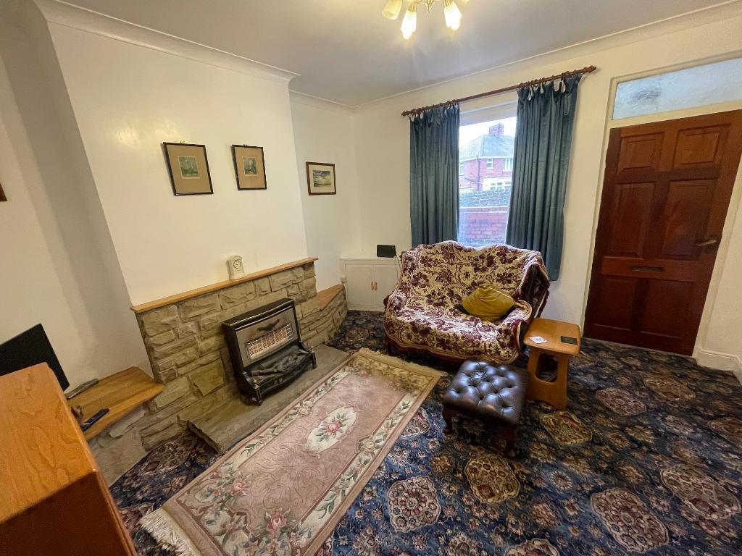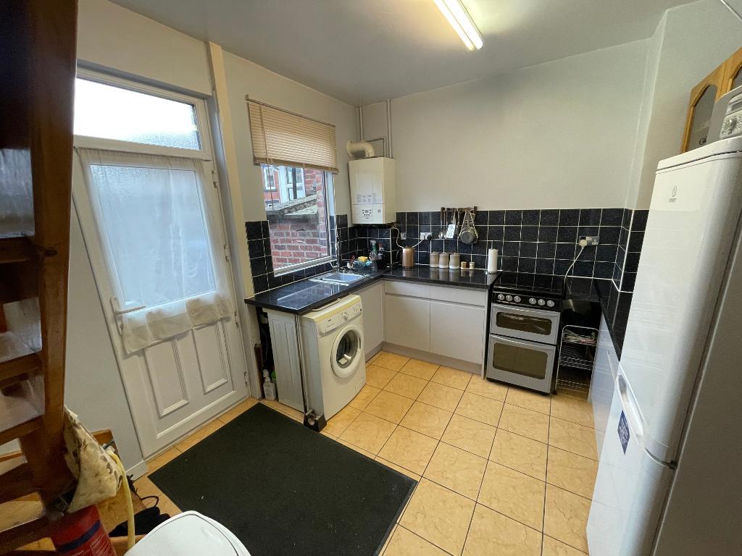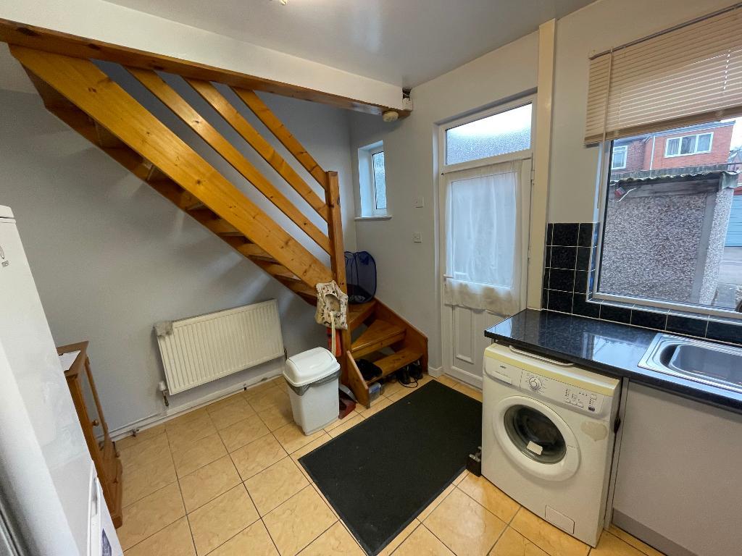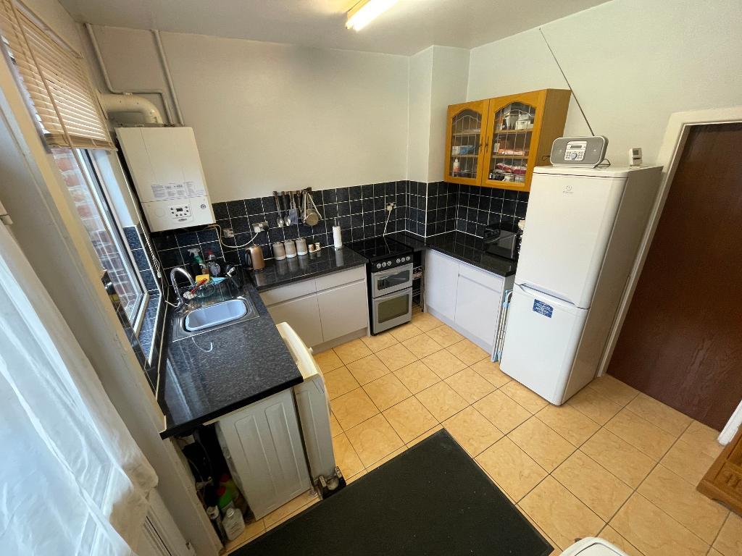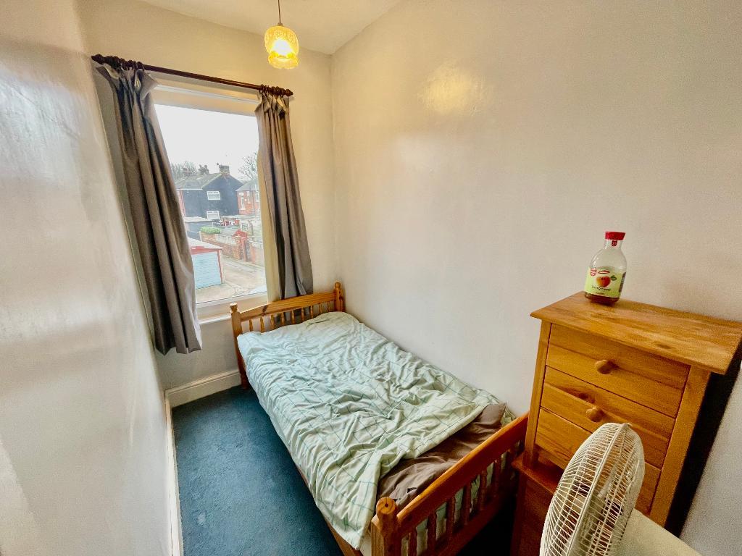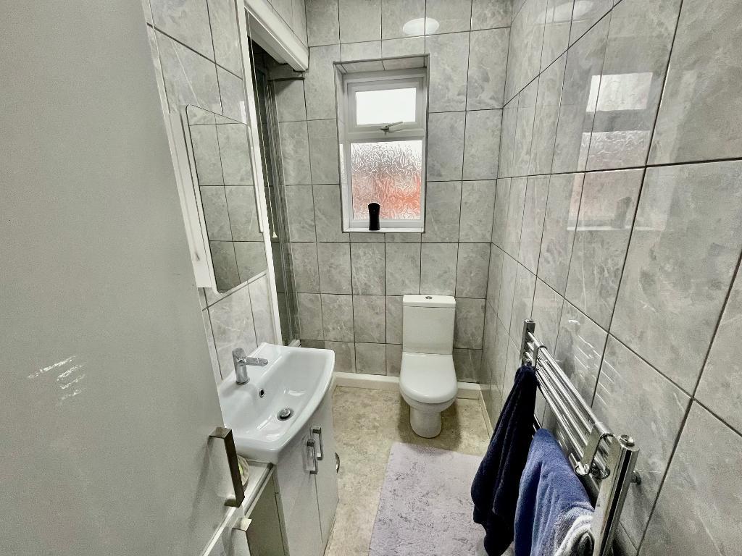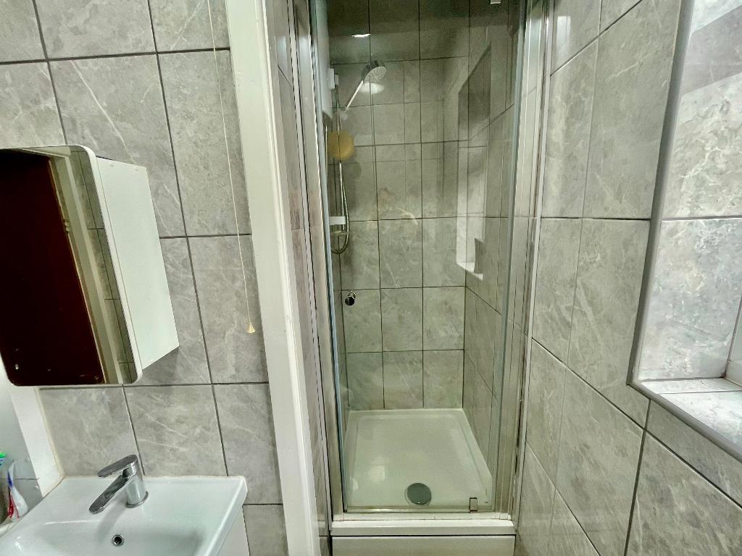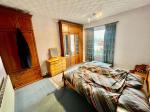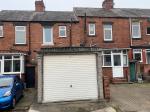2 Bedroom Terraced For Sale | Park Road, Worsbrough, Barnsley, South Yorkshire, S70 5DD | Offers in Region of £100,000
Key Features
- TWO BEDROOM MID TERRACE
- GARAGE TO REAR
- LOUNGE
- KITCHEN
- SHOWER ROOM
- GAS CENTRAL HEATING (NEW BOILER IN 2020
- DOUBLE GLAZED THROUGHOUT
- COUNCIL TAX BAND - A
- EPC RATING C-69
Summary
BEING OFFERED FOR SALE WITH NO UPPER VENDOR CHAIN IS THIS TWO BEDROOM TERRACED HOUSE.
HAVING THE BENEFIT OF OFF ROAD PARKING AND A GARAGE TO THE REAR, GAS CENTRAL HEATING WITH A COMBINATION BOILER FITTED IN 2020 AND DOUBLE GLAZING.
THE ACCOMMODATION BRIEFLY COMPRISES ENTRANCE PORCH, LOUNGE, KITCHEN/DINER, TWO BEDROOMS AND A SHOWER ROOM.
Ground Floor
Porch
4' 6'' x 3' 6'' (1.39m x 1.07m) Having a front facing entrance door and a side facing double glazed window, a door then opens into the Lounge.
Lounge
12' 7'' x 12' 11'' (3.85m x 3.94m) Having a front facing double glazed window, fire place with a disconnected gas fire, coving to the ceiling, TV aerial point and a central heating radiator.
Kitchen
12' 7'' x 9' 10'' (3.85m x 3.01m)
Having a rear facing entrance door and rear facing double glazed window.
With a range of wall and base units with complimentary work tops with an inset sink with a side drainer, gas cooker point, tiled splashback to the walls, plumbing for a automatic washing machine, space for a fridge freezer, wall mounted Alpha Combination boiler fitted in 2020, tiled flooring and a central heating radiator.
First Floor
First Floor Landing
A staircase rises from the kitchen to the first floor landing and gives access to the first floor accommodation.
Bedroom One
12' 7'' x 12' 11'' (3.85m x 3.94m) Having a front facing double glazed window, fitted wardrobes into the alcoves and a central heating radiator.
Bedroom Two
9' 10'' x 5' 1'' (3.01m x 1.55m) Having a rear facing double glazed window and a central heating radiator.
Shower Room
7' 1'' x 6' 9'' (2.18m x 2.08m) Having a rear facing double glazed window, with a three piece suite which comprises a low flush WC, wash hand basin, shower cubicle with a electric shower, tiled walls, extractor fan and a central heating radiator.
Exterior
Outside
To the front of the property is an easy maintenance garden area. At the rear of the property is a small yard area and a Detached Garage which has power to it and an electric up and over door.
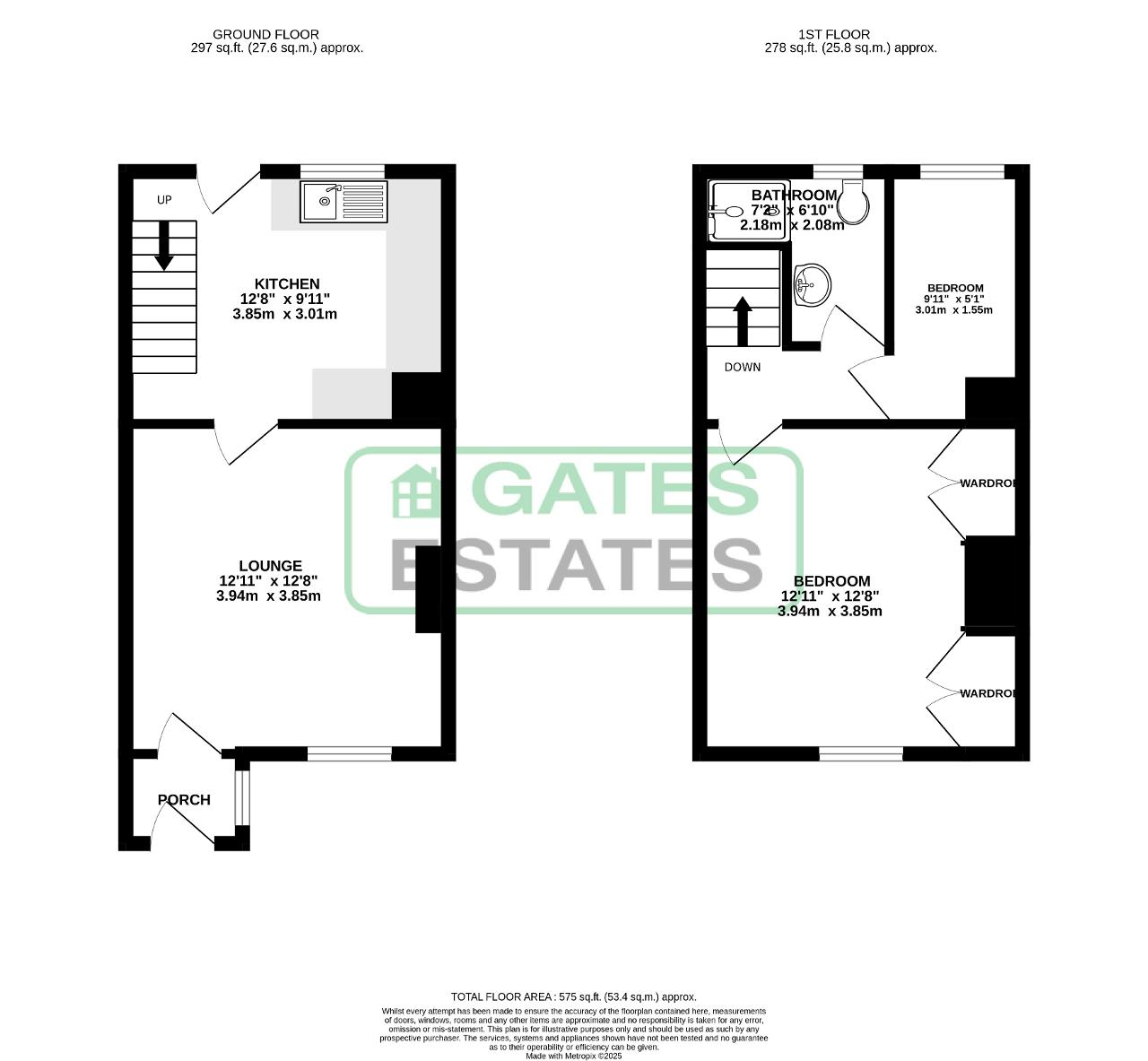
Location
LOCATED WITHIN WALKING DISTANCE OF THE OPEN COUNTRYSIDE, CLOSE TO LOCAL AMENITIES, PRIMARY SCHOOL AND WITH EXCELLENT ROAD LINKS TO THE M1 MOTORWAY AND THE DEARNE VALLEY PARKWAY.
Energy Efficiency
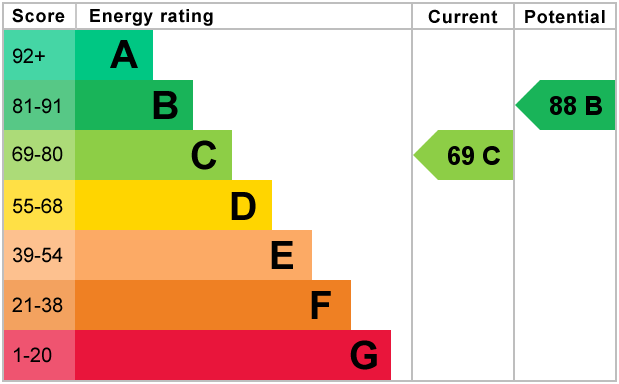
Additional Information
For further information on this property please call 01226747466 or e-mail sales@gatesestates.co.uk
Contact Us
Gates Estates, 196 Sheffield Road, Birdwell, Barnsley, South Yorkshire, S70 5TD
01226747466
Key Features
- TWO BEDROOM MID TERRACE
- LOUNGE
- SHOWER ROOM
- DOUBLE GLAZED THROUGHOUT
- EPC RATING C-69
- GARAGE TO REAR
- KITCHEN
- GAS CENTRAL HEATING (NEW BOILER IN 2020
- COUNCIL TAX BAND - A
