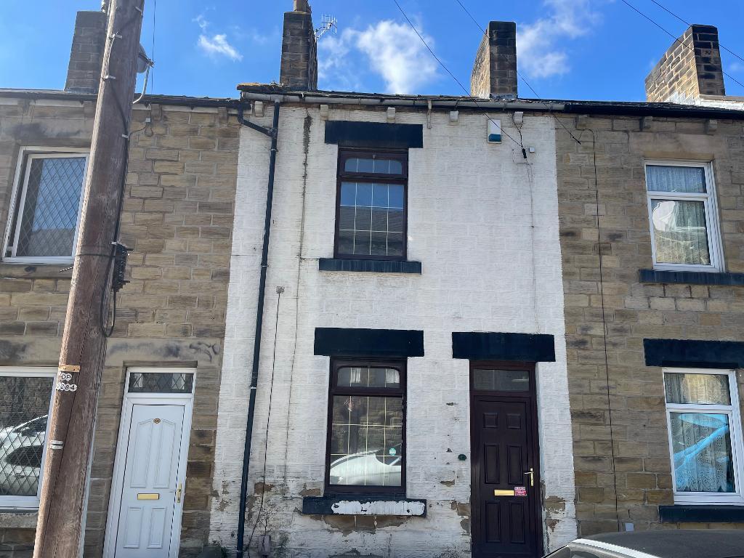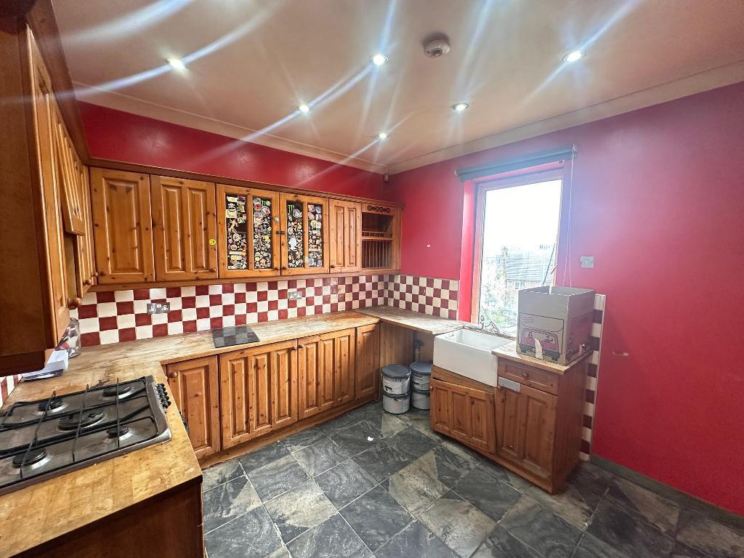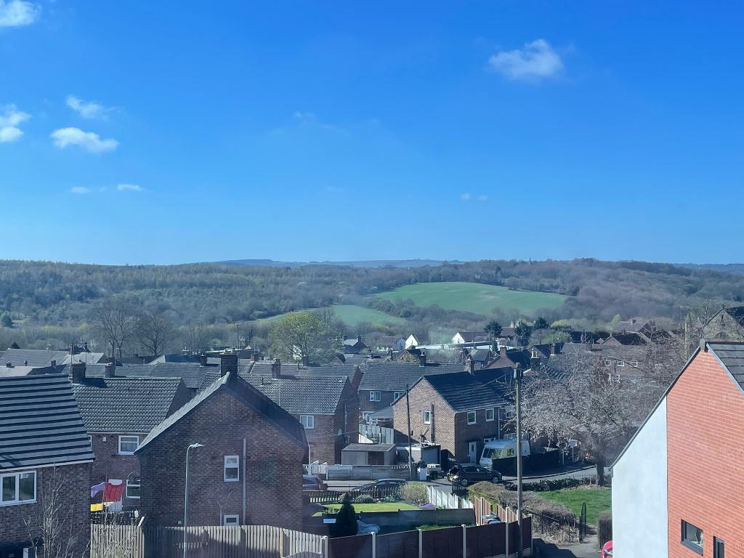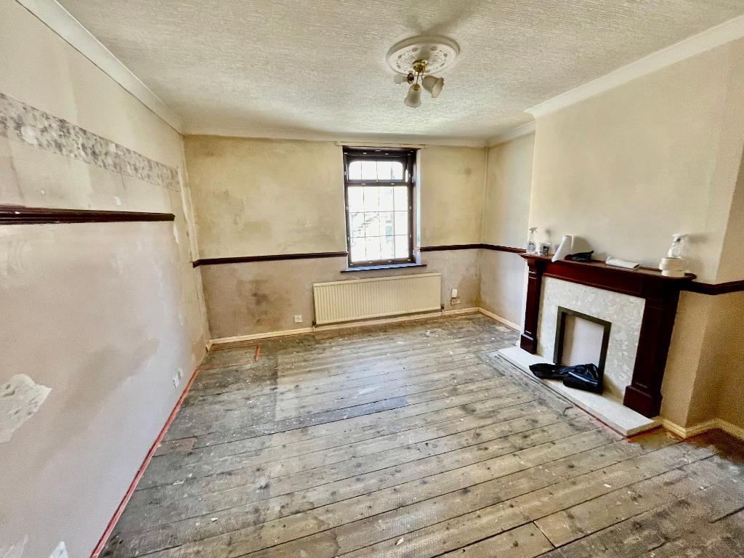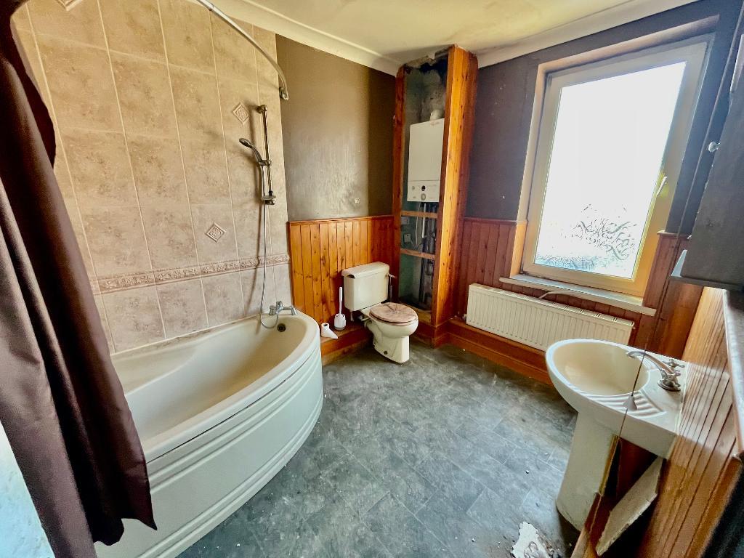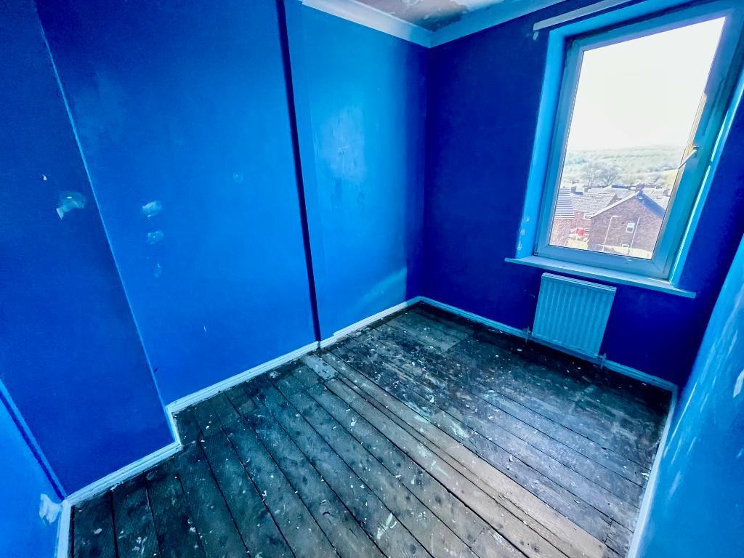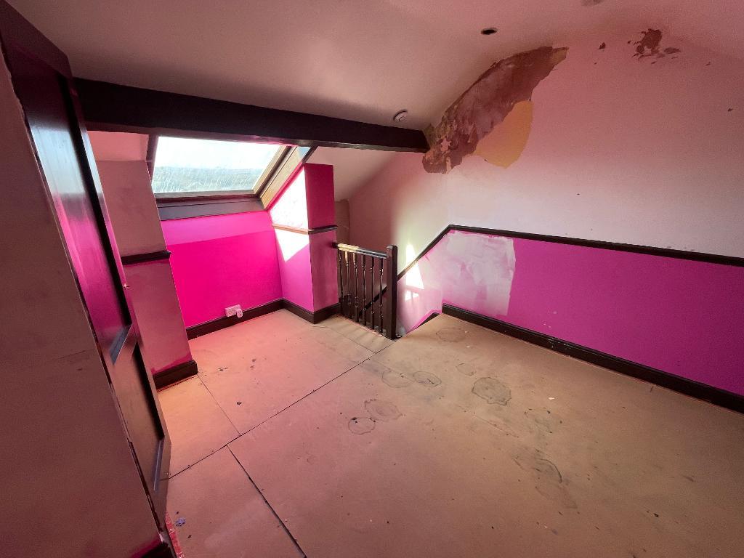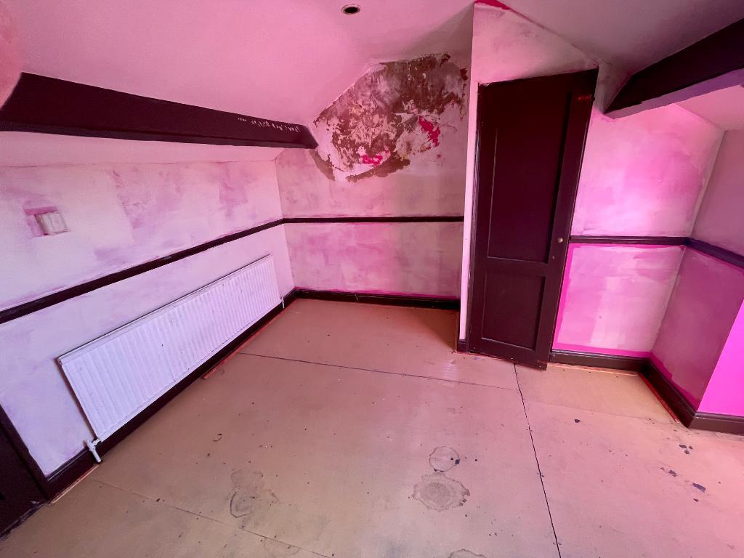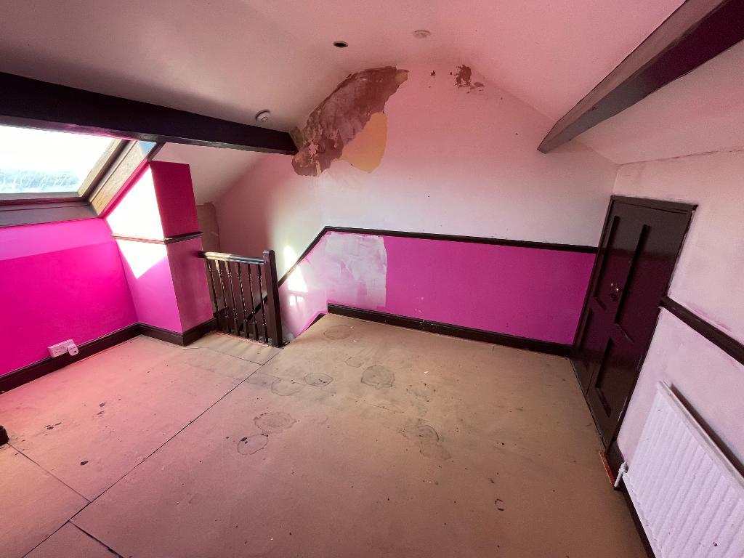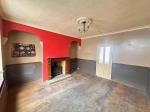3 Bedroom Terraced For Sale | James Street, Worsbrough, Barnsley, S70 4SL | Offers in Region of £90,000 Sold STC
Key Features
- THREE BEDROOM TERRACE HOUSE
- ACCOMMODATION OVER FOUR FLOORS
- LOUNGE
- KITCHEN
- BATHROOM
- WC/CLOAKS
- ATTIC AND CELLAR ROOMS
- COUNCIL TAX BAND - A
- EPC RATING - TBC
Summary
REQUIRING A SCHEME OF UPDATING AND MODERNISATION WE OFFER FOR SALE THIS THREE BEDROOM MID TERRACE HOUSE FOR SALE WITH NO UPPER VENDOR CHAIN.
THE SPACIOUS PROPERTY HAS ACCOMMODATION SET OVER FOUR FLOORS AND WOULD BE IDEAL FOR A FIRST TIME BUYER, YOUNG COUPLE, FAMILY OR INVESTOR.
THE PROPERTY IS IDEALLY PLACED FOR THE DAILY COMMUTE AND HAS THE BENEFIT OF GAS CENTRAL HEATING, DOUBLE GLAZING AND A REAR ENCLOSED YARD AREA.
THE ACCOMMODATION BRIEFLY COMPRISES LOWER GROUND FLOOR BATHROOM AND CELLAR ROOM, GROUND FLOOR LOUNGE AND KITCHEN, FIRST FLOOR TWO BEDROOMS AND WC ROOM WITH THE ATTIC BEDROOM ON THE SECOND FLOOR.
Ground Floor
Lounge
13' 2'' x 13' 3'' (4.03m x 4.06m)
Having a front facing entrance door and front facing double glazed window.
Multifuel stove and a central heating radiator
Kitchen
10' 4'' x 9' 11'' (3.17m x 3.04m) Having a rear facing double glazed window, a range of wall and base units with a Belfast sink, hob and oven, a central heating radiator with stairs going down into the Lower Ground Floor Rooms and a staircase rising to the First Floor Accommodation.
First Floor
First Floor Landing
A staircase rises from the Ground Floor and gives access to the First Floor accommodation, a further staircase rises to the Attic Room.
Bedroom One
13' 0'' x 13' 0'' (3.98m x 3.98m) Having a front facing double glazed window and a central heating radiator.
Bedroom Two
10' 2'' x 7' 9'' (3.12m x 2.38m) Having a rear facing double glazed window and a central heating radiator.
Cloaks/WC
5' 4'' x 2' 9'' (1.65m x 0.84m) Having a rear facing opaque double glazed window, low flush WC and a wash hand basin.
Second Floor
Attic Bedroom
12' 9'' x 11' 11'' (3.91m x 3.65m) Having a rear facing dormer window, a central heating radiator and under eves storage.
Lower Ground Floor
Rear Entrance
Having a rear facing external door, a central heating radiator and giving access to the Cellar Room and Bathroom.
Bathroom
10' 5'' x 7' 0'' (3.2m x 2.15m) Having a rear facing opaque double glazed window, with a three piece suite which comprises a corner bath with shower over, low flush WC, wash hand basin, tiled walls and a central heating radiator.
Cellar Room
13' 6'' x 13' 2'' (4.12m x 4.02m) Located to the front of the property is this useful room which is dry and has a former coal store.
Exterior
Outside
To the rear of the property is an enclosed rear yard area.
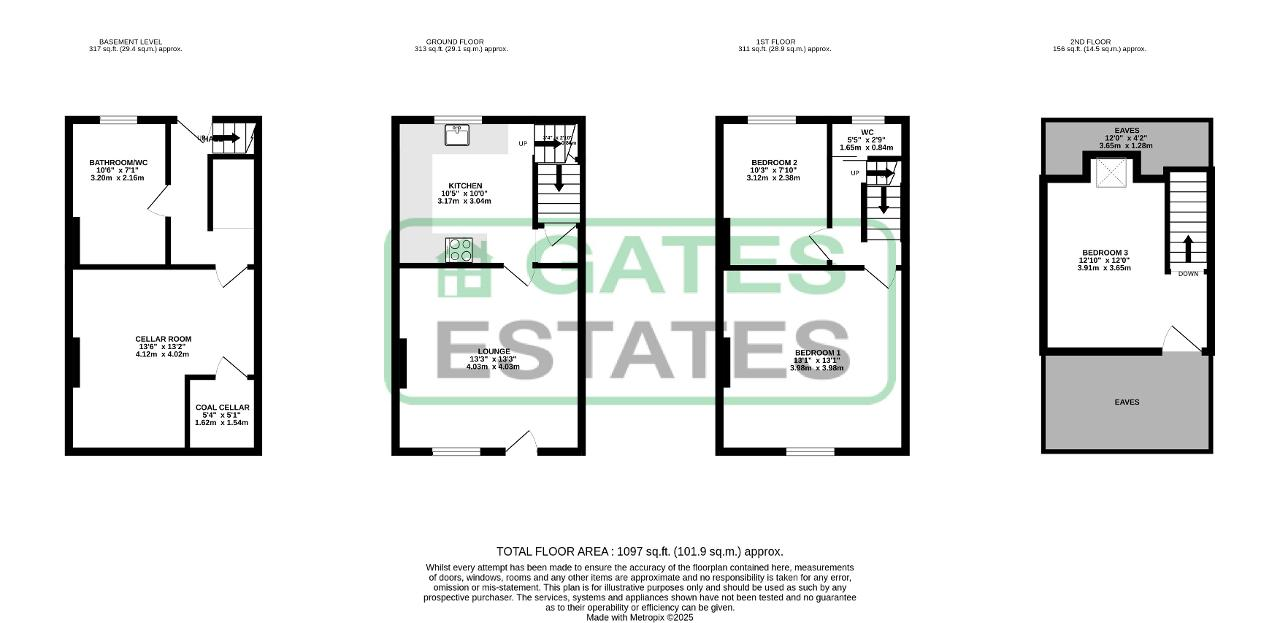
Location
SITUATED ON A POPULAR RESIDENTIAL STREET, WITHIN WALKING DISTNACE OF THE VILLAGE AMENITIES, EXCELLENT ROAD LINKS FOR THE DAILY COMMUTE THROUGHOUT THE BOROUGH AND THE OPEN COUNTRYSIDE JUST A SHORT STROLL AWAY.
Energy Efficiency
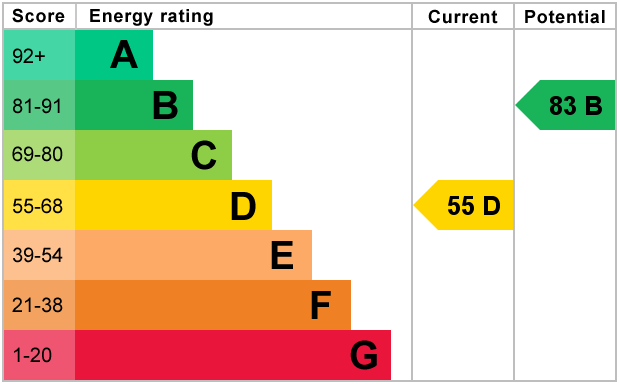
Additional Information
For further information on this property please call 01226747466 or e-mail sales@gatesestates.co.uk
Contact Us
Gates Estates, 196 Sheffield Road, Birdwell, Barnsley, South Yorkshire, S70 5TD
01226747466
Key Features
- THREE BEDROOM TERRACE HOUSE
- LOUNGE
- BATHROOM
- ATTIC AND CELLAR ROOMS
- EPC RATING - TBC
- ACCOMMODATION OVER FOUR FLOORS
- KITCHEN
- WC/CLOAKS
- COUNCIL TAX BAND - A
