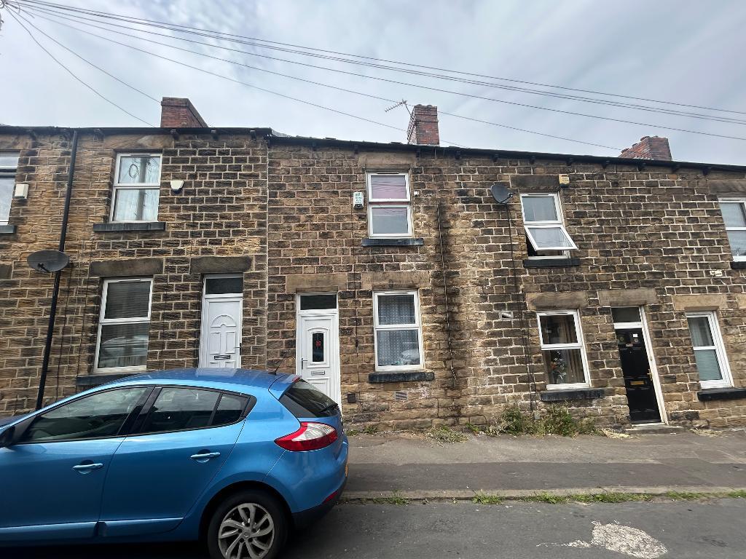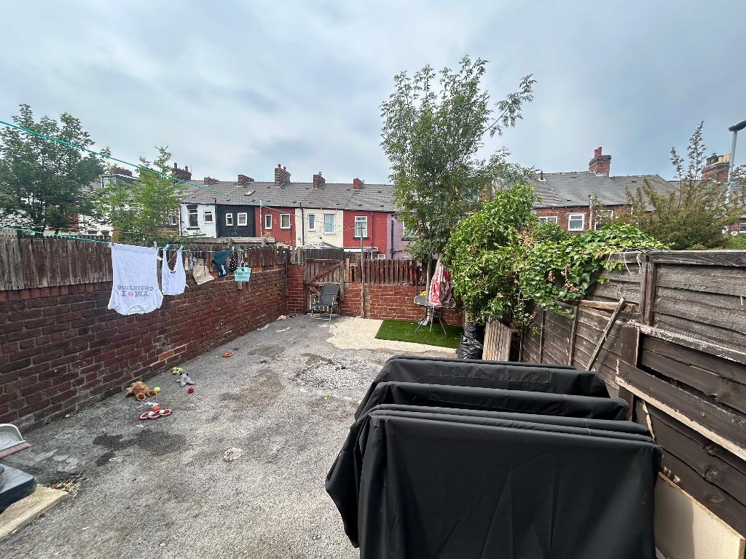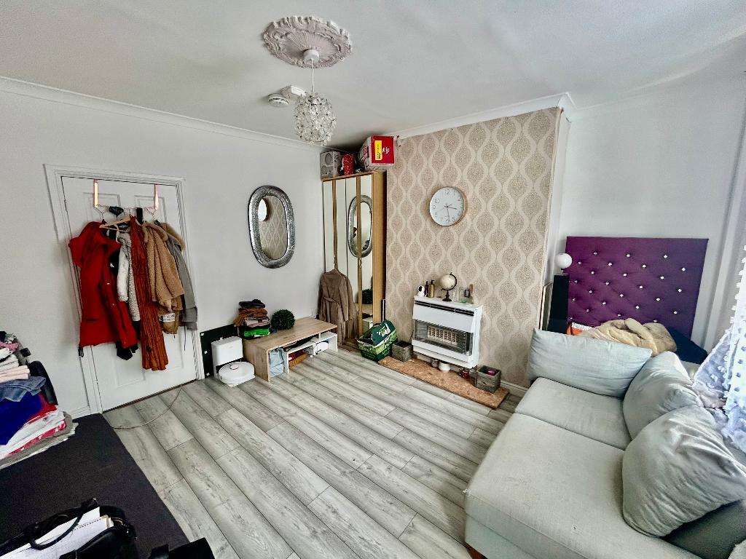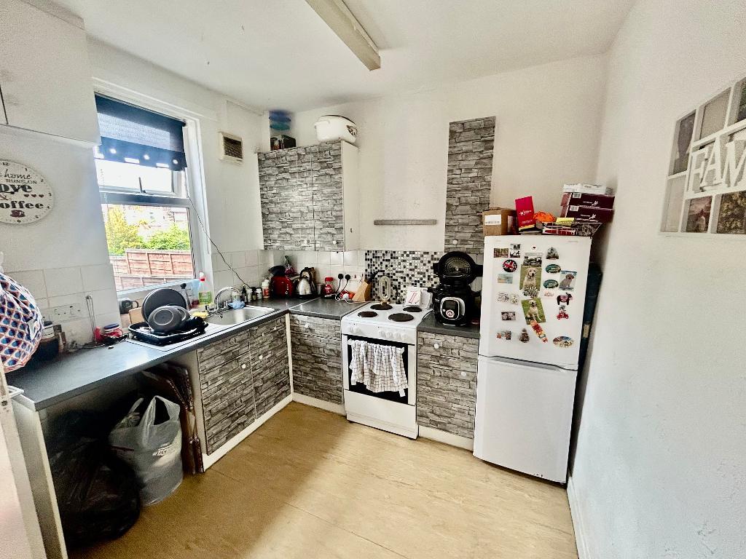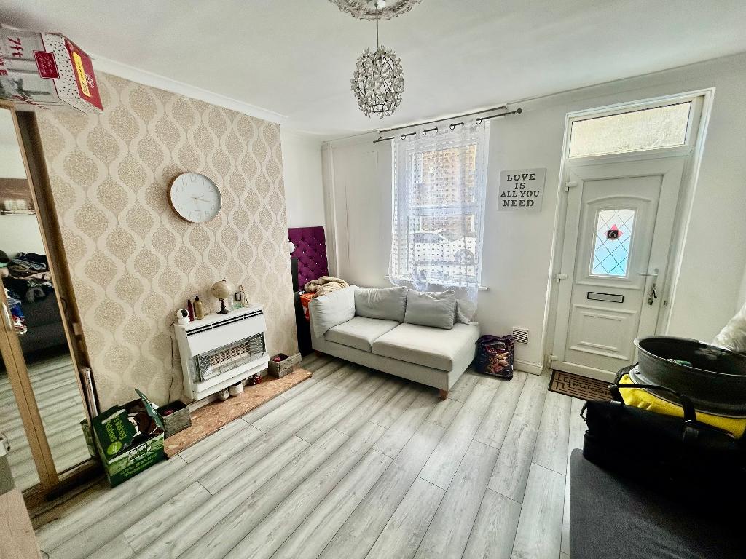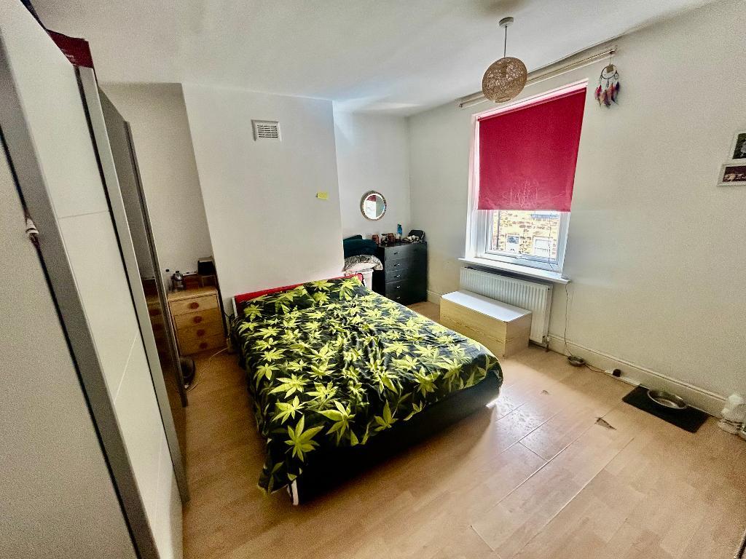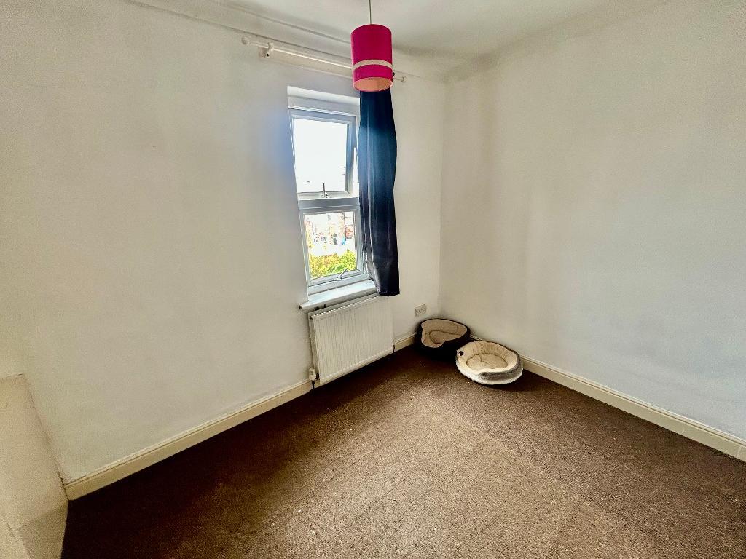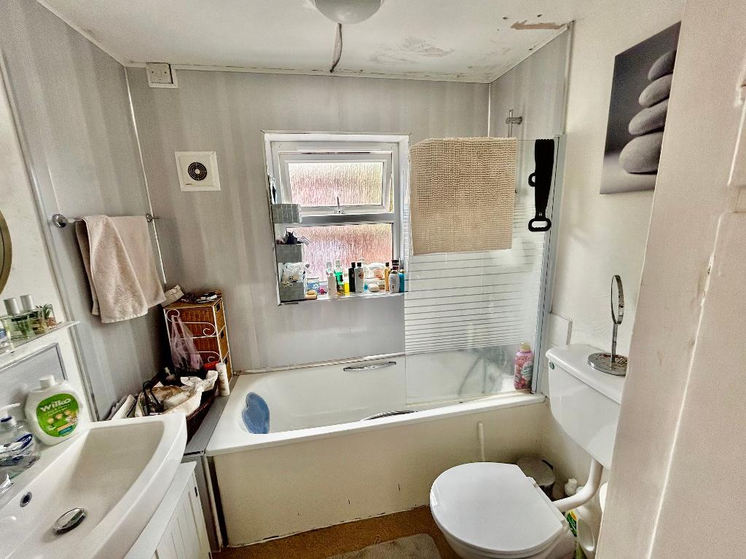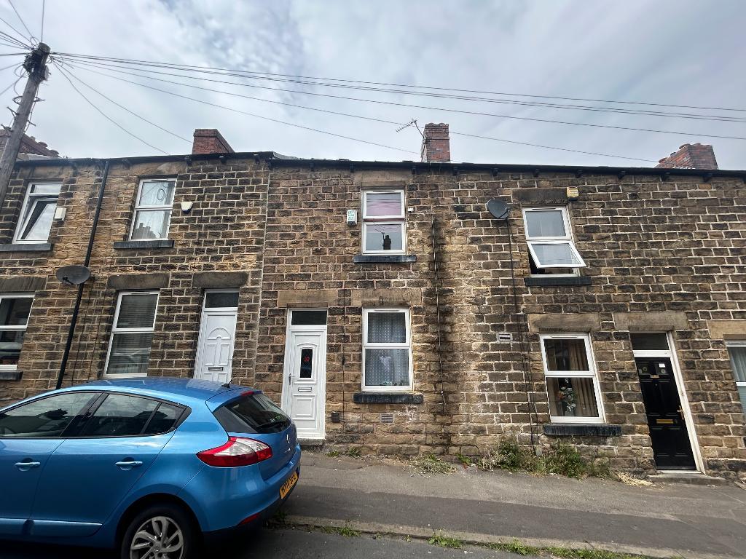2 Bedroom Terraced For Sale | Bank Street, Worsbrough, Barnsley, S70 4JG | Offers in Region of £82,000 Sold STC
Key Features
- TWO BEDROOM MID TERRACE HOUSE
- SOLD WITH TENANT IN SITU OR VACANT
- GAS CENTRAL HEATING
- DOUBLE GLAZED THROUGHOUT
- BATHROOM
- CURRENT RENT £605 PCM
- REAR GARDEN AREA
- EPC RATING - D
- COUNCIL TAX BAND A
Summary
OFFERED FOR SALE WITH THE TENANT IN SITU OR WITH VACANT POSSESSION, IS THIS SPACIOUS TWO BEDROOM MID TERRACE HOUSE.
CURRENT RENTAL RETURN IS £605 PCM, HAVING A LONG TERM TENANT IN WHO IS ON A PERIODIC TENANCY.
THE PROPERTY BRIEFLY COMPRISES LOUNGE, KITCHEN/DINER, DOWNSTIRS BATHROOM AND TWO BEDROOMS.
OUTSIDE TO THE REAR IS AN ENCLOSED GARDEN AREA.
THE PROPERTY HAS GAS CENTRAL HEATING VIA A BAXI BACK BOILER AND THE PROPERTY IS DOUBLE GLAZED.
Ground Floor
Lounge
13' 8'' x 12' 7'' (4.17m x 3.86m) Having a front facing double glazed window and front facing entrance door with laminate flooring a wall mounted gas fire with Baxi back boiler and a central heating radiator.
Kitchen/Diner
10' 7'' x 8' 10'' (3.23m x 2.71m) Having a rear facing double glazed window, with a good range of wall and base units with complimentary worktops with an inset sink with drainer, gas cooker point, plumbing for an automatic washing machine, laminate flooring, a central heating radiator, storage cupboard and a door into the rear entrance and a door giving access to the staircase.
Rear Entrance
Having a external door and a door into the Bathroom.
Bathroom
6' 9'' x 7' 2'' (2.07m x 2.2m) Having a rear facing opaque double glazed window, with a panelled bath, low flush WC, wash hand basin, a central heating radiator and a storage cupboard.
First Floor
Landing
A stair case rises to the First Floor Landing and allows access into the two bedrooms.
Bedroom One
13' 9'' x 12' 7'' (4.21m x 3.86m) Having a front facing double glazed window and a central heating radiator.
Bedroom Two
10' 7'' x 8' 11'' (3.23m x 2.72m) Having a rear facing double glazed window, a central heating radiator and a cylinder airing cupboard.
Exterior
Outside
To the rear of the property is a good sized enclosed rear garden area.
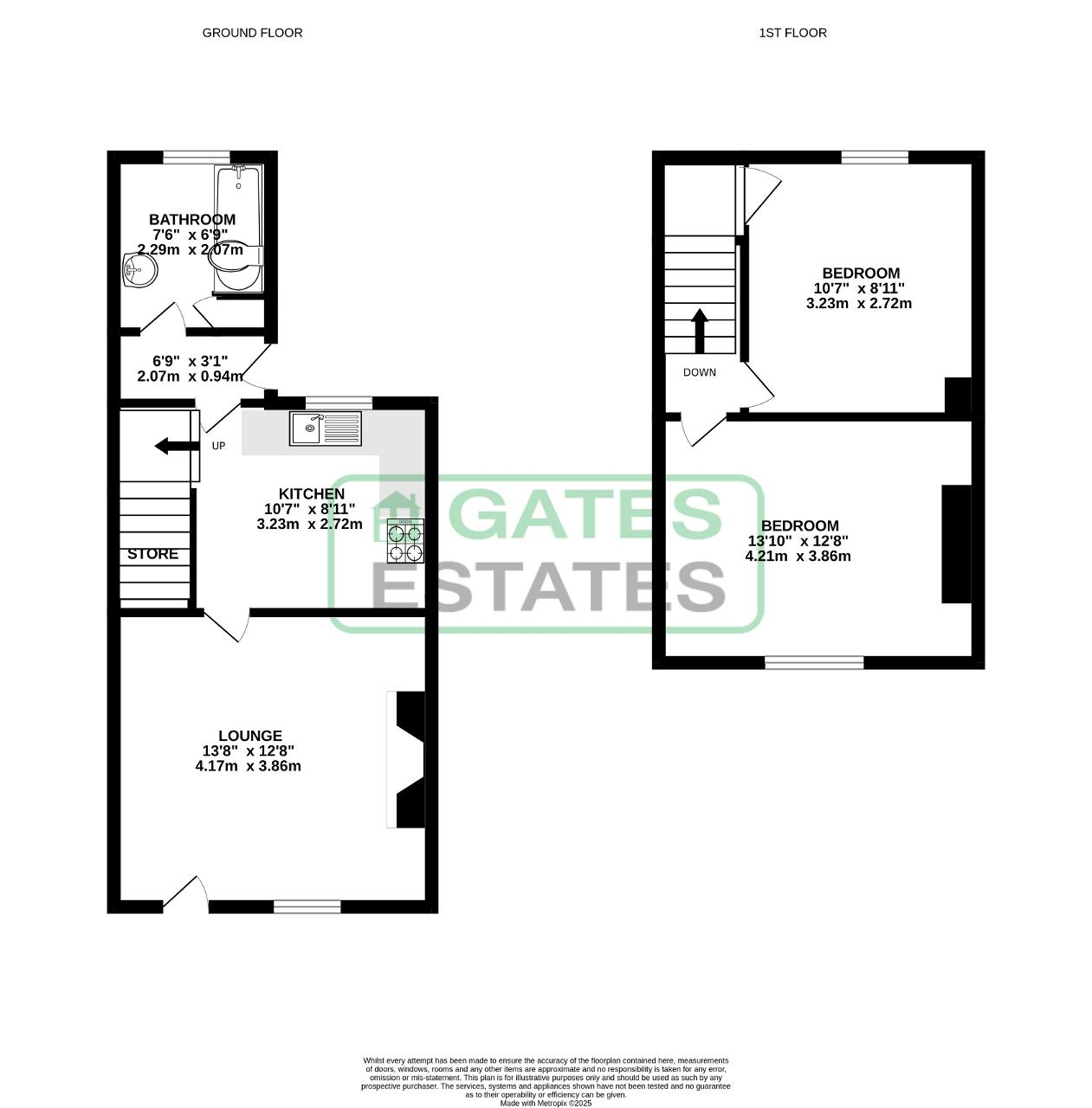
Location
LOCATED ON A SMALL NO THROUGH ROAD WHICH IS WITHIN EASY REACH OF BARNSELY TOWN CENTRE AND IS CLOSE TO A RANGE OF LOCALS SHOPS.
Energy Efficiency
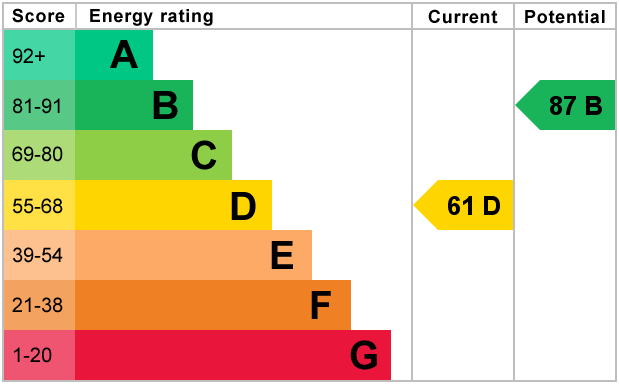
Additional Information
For further information on this property please call 01226747466 or e-mail sales@gatesestates.co.uk
Contact Us
Gates Estates, 196 Sheffield Road, Birdwell, Barnsley, South Yorkshire, S70 5TD
01226747466
Key Features
- TWO BEDROOM MID TERRACE HOUSE
- GAS CENTRAL HEATING
- BATHROOM
- REAR GARDEN AREA
- COUNCIL TAX BAND A
- SOLD WITH TENANT IN SITU OR VACANT
- DOUBLE GLAZED THROUGHOUT
- CURRENT RENT £605 PCM
- EPC RATING - D
